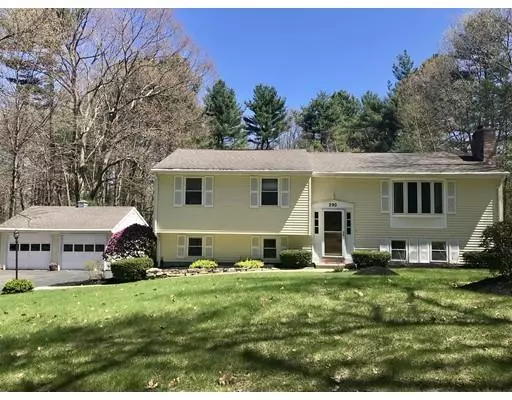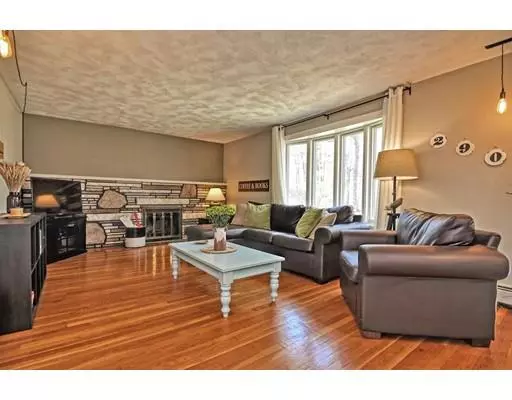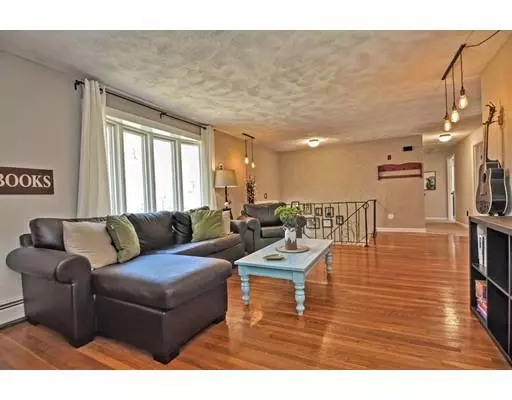For more information regarding the value of a property, please contact us for a free consultation.
Key Details
Sold Price $369,000
Property Type Single Family Home
Sub Type Single Family Residence
Listing Status Sold
Purchase Type For Sale
Square Footage 1,900 sqft
Price per Sqft $194
MLS Listing ID 72482422
Sold Date 06/14/19
Style Raised Ranch
Bedrooms 3
Full Baths 2
Year Built 1966
Annual Tax Amount $3,820
Tax Year 2018
Lot Size 1.010 Acres
Acres 1.01
Property Description
Striking contemporary split on Pollard Road in Northbridge, just off the Sutton line. Minutes from 146 and Mass Pike in a Robert Frost-New England setting. Completely renovated 3-4 bedroom, 2-bath home. Re-tiled, painted and wall-to-wall re-carpeted top-to bottom. Full walk-out basement is completely refinished. This is not a “flip.” This home was loved. Level lot with mature landscaping. Prior owner's backyard, above-ground pool was removed late fall of 2018 and site was professionally scaped with top-quality loam, slice-seeded and fertilized the weekend before listing. Soon to be gorgeously green. Modern-finished lower living space is a perfect in-law or teen suite. 2-car detached garage is perfect for a hobbyist or in-home based business. Exterior offers lower-maintenance vinyl siding and composite decking. The sun porch invites you to sit, relax, read and enjoy your morning coffee. Large, level, private backyard is perfect for entertaining, parties, gardening. Move-in ready.
Location
State MA
County Worcester
Zoning R1
Direction Sutton St to Pollard
Rooms
Family Room Flooring - Wall to Wall Carpet
Basement Full, Finished, Walk-Out Access, Interior Entry
Primary Bedroom Level Basement
Kitchen Flooring - Hardwood, Exterior Access
Interior
Interior Features Sun Room
Heating Baseboard, Oil
Cooling None
Flooring Wood, Carpet, Hardwood
Fireplaces Number 2
Fireplaces Type Family Room, Living Room
Appliance Range, Dishwasher, Refrigerator, Washer, Dryer, Utility Connections for Electric Range, Utility Connections for Electric Oven, Utility Connections for Electric Dryer
Laundry In Basement, Washer Hookup
Exterior
Exterior Feature Professional Landscaping
Garage Spaces 2.0
Community Features Walk/Jog Trails, Golf, Highway Access, Private School, Public School
Utilities Available for Electric Range, for Electric Oven, for Electric Dryer, Washer Hookup
Roof Type Shingle
Total Parking Spaces 10
Garage Yes
Building
Lot Description Wooded, Level
Foundation Concrete Perimeter
Sewer Private Sewer
Water Private
Architectural Style Raised Ranch
Schools
High Schools Northbridge
Others
Acceptable Financing Contract
Listing Terms Contract
Read Less Info
Want to know what your home might be worth? Contact us for a FREE valuation!

Our team is ready to help you sell your home for the highest possible price ASAP
Bought with Miller Real Estate Group • Century 21 MetroWest



