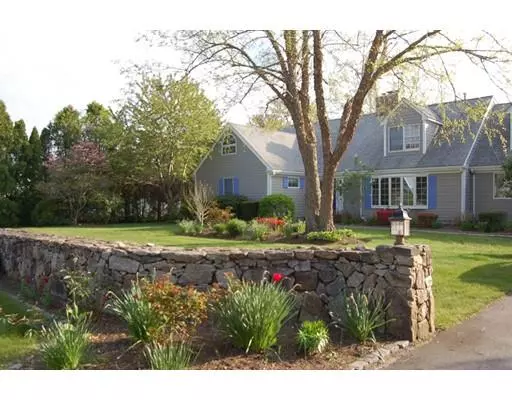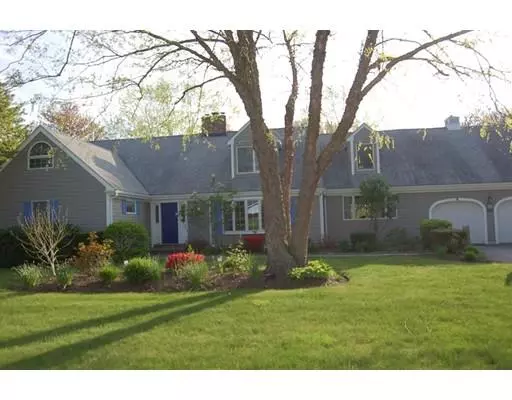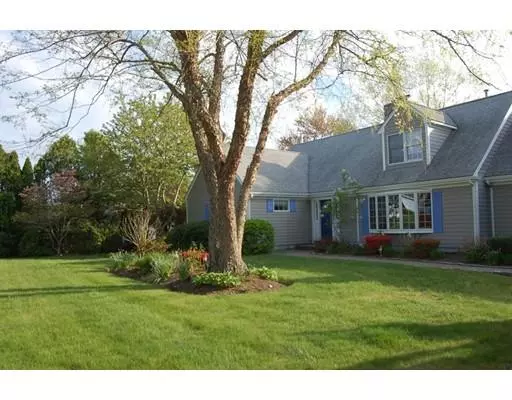For more information regarding the value of a property, please contact us for a free consultation.
Key Details
Sold Price $470,000
Property Type Single Family Home
Sub Type Single Family Residence
Listing Status Sold
Purchase Type For Sale
Square Footage 4,052 sqft
Price per Sqft $115
MLS Listing ID 72482014
Sold Date 07/01/19
Style Cape
Bedrooms 3
Full Baths 3
Half Baths 2
Year Built 1986
Annual Tax Amount $8,477
Tax Year 2018
Lot Size 0.560 Acres
Acres 0.56
Property Description
This amazing extended cape has over 4,000 sq. ft. of living space situated on over half acre level lot in a highly desirable area in the beautiful seaside town of Mattapoisett! A fantastic location in a lovely neighborhood with easy highway access, walking distance to the beach, restaurants and more! This unique property has so much to offer with 2 first floor suites, huge kitchen and fire placed area with french doors that lead to a patio and a fully fenced in back yard. Second floor has a private unique office space, a mater bedroom with built ins and a master bath. You will also find on the second floor a huge great room ideal for entertaining including a pellet stove and exterior access to a deck! Second floor also has central AC. So much potential with some interior updating this could be your dream home! Call today for a private showing!
Location
State MA
County Plymouth
Zoning R20
Direction Rt.6 to North St. left on Park right onto Hitching Post Rd. or Rt.195 exit 19 head south on North
Rooms
Basement Full, Interior Entry, Concrete
Interior
Heating Forced Air, Baseboard, Natural Gas, Pellet Stove
Cooling Central Air, Other
Flooring Wood, Tile, Hardwood
Fireplaces Number 1
Appliance Range, Oven, Dishwasher, Microwave, Countertop Range, Refrigerator, Washer, Dryer, Gas Water Heater, Utility Connections for Gas Range, Utility Connections for Gas Dryer, Utility Connections for Electric Dryer
Laundry Washer Hookup
Exterior
Garage Spaces 2.0
Fence Fenced/Enclosed
Community Features Shopping, Park, Walk/Jog Trails, Golf, Bike Path, Highway Access, Marina, Public School
Utilities Available for Gas Range, for Gas Dryer, for Electric Dryer, Washer Hookup
Waterfront Description Beach Front, Bay, Harbor, 1/2 to 1 Mile To Beach, Beach Ownership(Public)
Roof Type Shingle
Total Parking Spaces 4
Garage Yes
Building
Lot Description Cleared, Level
Foundation Concrete Perimeter
Sewer Public Sewer
Water Public
Schools
Middle Schools Orrjhs
High Schools Orrhs
Others
Acceptable Financing Contract
Listing Terms Contract
Read Less Info
Want to know what your home might be worth? Contact us for a FREE valuation!

Our team is ready to help you sell your home for the highest possible price ASAP
Bought with Julie Tichon Ciffolillo • Dawson Real Estate



