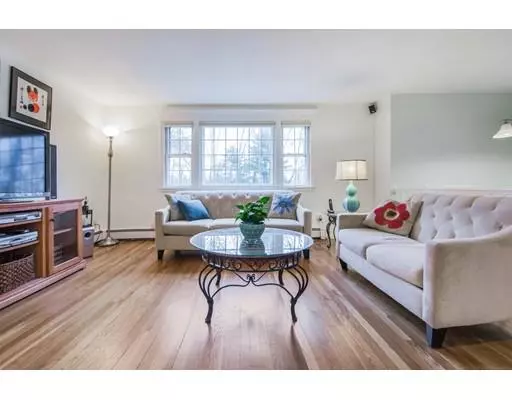For more information regarding the value of a property, please contact us for a free consultation.
Key Details
Sold Price $485,000
Property Type Single Family Home
Sub Type Single Family Residence
Listing Status Sold
Purchase Type For Sale
Square Footage 2,996 sqft
Price per Sqft $161
MLS Listing ID 72479886
Sold Date 05/31/19
Style Raised Ranch
Bedrooms 4
Full Baths 3
HOA Y/N false
Year Built 1974
Annual Tax Amount $7,402
Tax Year 2019
Lot Size 2.980 Acres
Acres 2.98
Property Description
A nature lovers dream..... Welcome to this spacious custom split which offers cathedral ceilings and huge windows making this home bright and sunny everyday. This lovely home features hardwood flooring throughout the first level, a newly updated kitchen with stainless appliances, and tons of storage space. There are 4 generous sized bedrooms, 3 full baths, and a huge basement area that includes a workroom, a recording studio, and great in-law, teen hangout, or in home business possibilities. The 2005 addition includes an amazing 3 season porch that overlooks 2+ private acres with gorgeous gardens and planting beds. Fenced in with trails for exploring, mature blackberry bushes. Set back far from the road, this home has it all including a new furnace, 2 wood stoves, 2007 roof, and tons of other features that make this home a true oasis! Showings begin at the open house SATURDAY 4/13 12 - 2 and SUNDAY 4/14 11:30-1:30 .
Location
State MA
County Worcester
Zoning 5
Direction Fiske Mill between Christian Hill and Tyler
Rooms
Basement Full, Partially Finished, Walk-Out Access, Interior Entry, Garage Access, Concrete
Primary Bedroom Level First
Interior
Interior Features Sun Room, Kitchen, Home Office-Separate Entry
Heating Baseboard, Oil
Cooling None
Flooring Wood, Vinyl
Fireplaces Number 1
Appliance Range, Dishwasher, Utility Connections for Electric Range, Utility Connections for Gas Dryer
Laundry In Basement, Washer Hookup
Exterior
Exterior Feature Rain Gutters, Storage, Garden
Garage Spaces 2.0
Community Features Public Transportation, Park, Walk/Jog Trails, Medical Facility, Highway Access, Public School
Utilities Available for Electric Range, for Gas Dryer, Washer Hookup
Waterfront Description Beach Front, Lake/Pond, 1 to 2 Mile To Beach, Beach Ownership(Public)
Roof Type Shingle
Total Parking Spaces 6
Garage Yes
Building
Lot Description Cul-De-Sac, Wooded, Cleared
Foundation Concrete Perimeter, Irregular
Sewer Private Sewer
Water Private
Schools
Elementary Schools Memorial
Middle Schools Miscoe
High Schools Nipmuc
Others
Acceptable Financing Contract
Listing Terms Contract
Read Less Info
Want to know what your home might be worth? Contact us for a FREE valuation!

Our team is ready to help you sell your home for the highest possible price ASAP
Bought with Alison Zorovich • RE/MAX Vision



