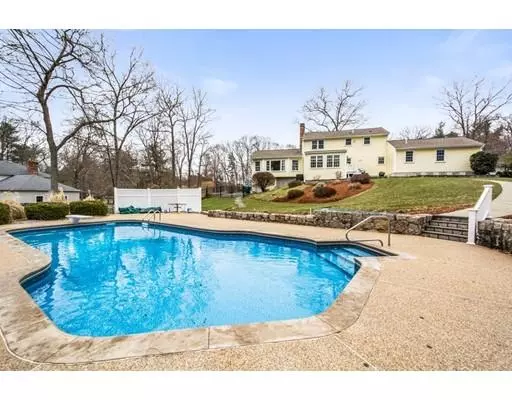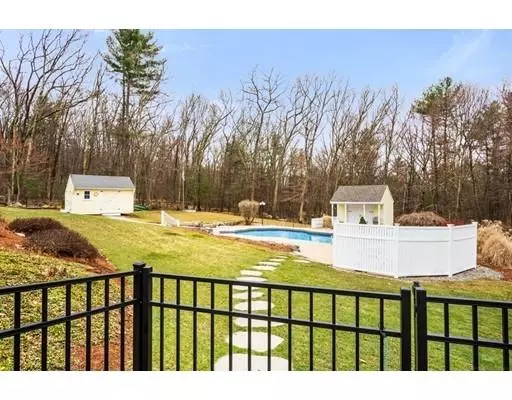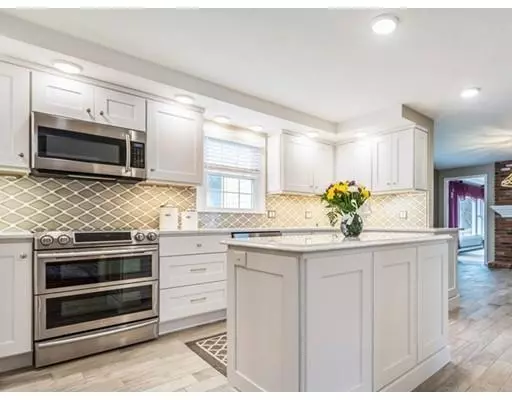For more information regarding the value of a property, please contact us for a free consultation.
Key Details
Sold Price $495,000
Property Type Single Family Home
Sub Type Single Family Residence
Listing Status Sold
Purchase Type For Sale
Square Footage 2,612 sqft
Price per Sqft $189
MLS Listing ID 72479841
Sold Date 06/28/19
Style Colonial, Garrison
Bedrooms 4
Full Baths 3
Half Baths 1
HOA Y/N false
Year Built 1986
Annual Tax Amount $5,153
Tax Year 2018
Lot Size 0.690 Acres
Acres 0.69
Property Description
This home is not a drive-by! First floor master suite with walk-in marble-tiled shower would be ideal for buyer looking for home with perfect in-law set-up. The completely remodeled kitchen with island, quartz countertops and stainless steel appliances overlooks a tranquil, fenced-in backyard that has inground saltwater pool/cabana and waterviews of nearby reservoir. Picture windows grace the vaulted, beamed family room with those same waterviews. There's also a bright and sunny four season room off kitchen where you can enjoy morning coffee that leads to outdoor patio and pool area. Fireplace in kitchen dining area; second master upstairs with his/hers closets, master bath and all new carpeting on second floor. Schedule a showing now so you can enjoy summer by the pool! Includes a 1 year home warranty with American Home Shield.
Location
State MA
County Worcester
Area Whitinsville
Zoning RE
Direction Goldthwaite Rd. to Carpenter
Rooms
Family Room Wood / Coal / Pellet Stove, Beamed Ceilings, Flooring - Stone/Ceramic Tile, Flooring - Wall to Wall Carpet, Window(s) - Bay/Bow/Box, Window(s) - Stained Glass
Basement Full, Interior Entry, Garage Access, Concrete, Unfinished
Primary Bedroom Level First
Dining Room Flooring - Hardwood, Chair Rail
Kitchen Flooring - Stone/Ceramic Tile, Dining Area, Pantry, Countertops - Stone/Granite/Solid, Kitchen Island, Cabinets - Upgraded, Recessed Lighting, Remodeled, Stainless Steel Appliances
Interior
Interior Features Bathroom - Full, Bathroom - With Tub & Shower, Countertops - Stone/Granite/Solid, Ceiling Fan(s), Recessed Lighting, Slider, Closet, Bathroom, Sun Room, Mud Room, Central Vacuum, Wired for Sound
Heating Baseboard, Heat Pump, Oil, Wood Stove
Cooling Central Air, Heat Pump, Ductless
Flooring Tile, Marble, Hardwood, Flooring - Stone/Ceramic Tile, Flooring - Wall to Wall Carpet
Fireplaces Number 1
Fireplaces Type Kitchen
Appliance Range, Dishwasher, Microwave, Refrigerator, Washer, Dryer, Oil Water Heater, Water Heater, Plumbed For Ice Maker, Utility Connections for Electric Range, Utility Connections for Electric Oven, Utility Connections for Electric Dryer
Laundry Flooring - Stone/Ceramic Tile, Electric Dryer Hookup, Washer Hookup, First Floor
Exterior
Exterior Feature Rain Gutters, Storage, Professional Landscaping, Decorative Lighting, Stone Wall
Garage Spaces 2.0
Fence Fenced/Enclosed, Fenced
Pool Pool - Inground Heated
Community Features Shopping, Stable(s), Golf, Conservation Area, House of Worship, Private School, Public School
Utilities Available for Electric Range, for Electric Oven, for Electric Dryer, Washer Hookup, Icemaker Connection
View Y/N Yes
View Scenic View(s)
Roof Type Shingle
Total Parking Spaces 8
Garage Yes
Private Pool true
Building
Lot Description Level
Foundation Concrete Perimeter
Sewer Private Sewer
Water Public
Architectural Style Colonial, Garrison
Schools
Elementary Schools Balmer
Middle Schools Nms
High Schools Nhs
Others
Senior Community false
Acceptable Financing Contract
Listing Terms Contract
Read Less Info
Want to know what your home might be worth? Contact us for a FREE valuation!

Our team is ready to help you sell your home for the highest possible price ASAP
Bought with Michael C. Deluca • Coldwell Banker Residential Brokerage - Worcester - Park Ave.



