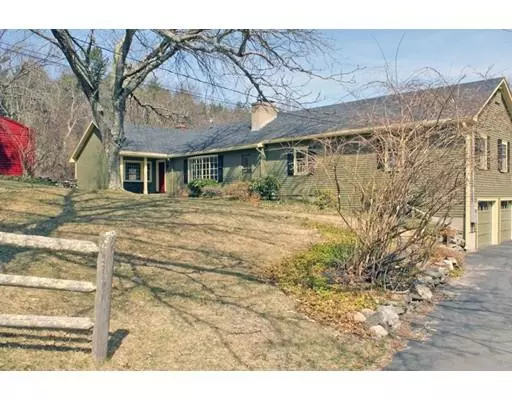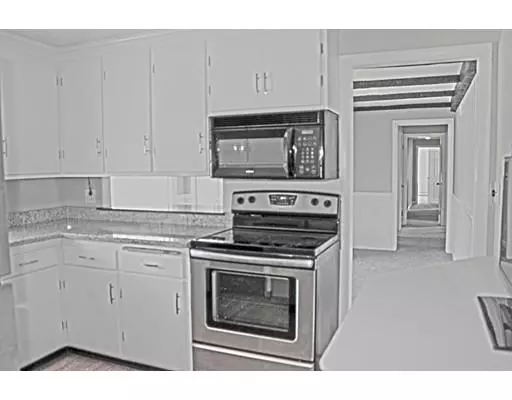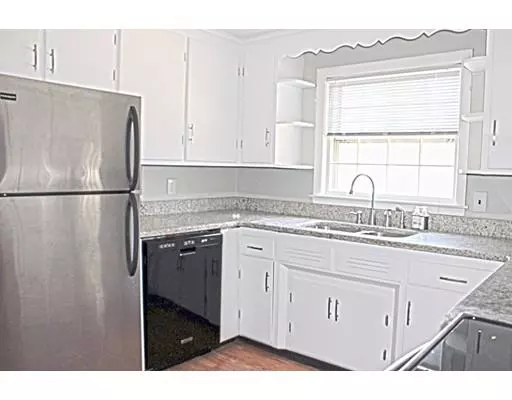For more information regarding the value of a property, please contact us for a free consultation.
Key Details
Sold Price $695,000
Property Type Single Family Home
Sub Type Single Family Residence
Listing Status Sold
Purchase Type For Sale
Square Footage 2,536 sqft
Price per Sqft $274
MLS Listing ID 72479072
Sold Date 07/22/19
Style Ranch, Mid-Century Modern
Bedrooms 4
Full Baths 2
Year Built 1959
Annual Tax Amount $9,723
Tax Year 2019
Lot Size 3.300 Acres
Acres 3.3
Property Description
Hurry this special home will not last! Located on the most bucolic setting of gently rolling lawns, steps away from conservation land, sits this charming expanded ranch style home. The floor plan offers a chapel like great room with wooden planked cathedral ceilings massive fire place, large fire place dining room with large picture window , hardwood floors throughout, master bathroom with private bathroom, study with built ins and so much more including a very cool finished family room in the lower level along with a dream screen porch and garage parking for 5 cars along with a separate barn that would be ideal for your farm animals or workshop. This really is country living at it's best!
Location
State MA
County Middlesex
Zoning Res
Direction Rte. 225 to Curve, Left onto Forest Park
Rooms
Family Room Closet, Flooring - Wall to Wall Carpet
Basement Partially Finished, Interior Entry, Garage Access
Primary Bedroom Level First
Dining Room Flooring - Hardwood, Window(s) - Picture
Kitchen Closet/Cabinets - Custom Built, Countertops - Stone/Granite/Solid
Interior
Interior Features Closet/Cabinets - Custom Built, Closet, Play Room, Foyer
Heating Baseboard, Oil
Cooling None
Flooring Wood, Tile, Carpet, Flooring - Hardwood
Fireplaces Number 2
Fireplaces Type Dining Room, Living Room
Appliance Range, Dishwasher, Microwave, Refrigerator, Washer, Dryer, Oil Water Heater, Utility Connections for Electric Range, Utility Connections for Electric Oven, Utility Connections for Electric Dryer
Laundry Main Level, Electric Dryer Hookup, Washer Hookup, First Floor
Exterior
Exterior Feature Rain Gutters, Fruit Trees, Garden, Stone Wall
Garage Spaces 5.0
Community Features Shopping, Walk/Jog Trails, Conservation Area, Public School
Utilities Available for Electric Range, for Electric Oven, for Electric Dryer, Washer Hookup
Roof Type Shingle
Total Parking Spaces 5
Garage Yes
Building
Foundation Concrete Perimeter
Sewer Private Sewer
Water Private
Schools
Elementary Schools Carlisle
Middle Schools Carlisle
High Schools Concordcarlisle
Others
Senior Community false
Read Less Info
Want to know what your home might be worth? Contact us for a FREE valuation!

Our team is ready to help you sell your home for the highest possible price ASAP
Bought with Laura Baliestiero • Coldwell Banker Residential Brokerage - Concord
GET MORE INFORMATION




