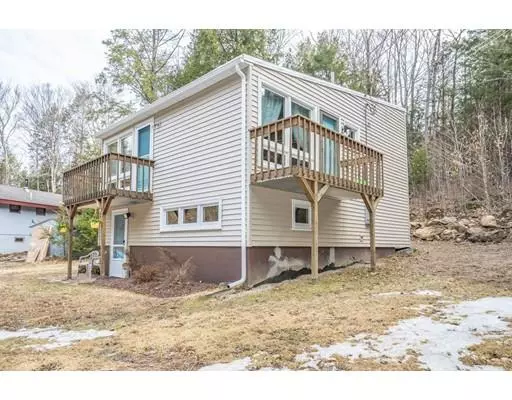For more information regarding the value of a property, please contact us for a free consultation.
Key Details
Sold Price $128,000
Property Type Single Family Home
Sub Type Single Family Residence
Listing Status Sold
Purchase Type For Sale
Square Footage 672 sqft
Price per Sqft $190
Subdivision Wildwood
MLS Listing ID 72478410
Sold Date 05/29/19
Style Contemporary
Bedrooms 3
Half Baths 1
HOA Fees $156/ann
HOA Y/N true
Year Built 1980
Annual Tax Amount $1,138
Tax Year 2018
Lot Size 0.370 Acres
Acres 0.37
Property Description
Charming contemporary cottage in private lake community of Wildwood, in the foothills of the Berkshires. Intelligent design maximizes use of space & the cathedral ceiling & skylight in living room add airiness and lots of light. Private balconies/decks off 2 of the 3 bedrooms, open floor plan, updated kitchen with custom cabinets and granite countertops. The wide pine paneling on interior walls and efficient wood stove create a rustic, cozy feel and stove can heat the whole house. New septic system, six panel doors throughout, lots of large windows, back porch for storage. Short walk to 1 of 5 private, sandy beaches w/bath houses. Wildwood offers 2 spring-fed ponds for swimming, boating (non-gas powered), fishing. Also club house, hiking trails, tennis & pickle ball courts, ball field, campgrounds, picnic area & more. Great rental income opportunities. Close to famous Berkshire venues like Tanglewood & other recreation like skiing & golf. Low property taxes. Approx. 2.5hrs Boston/NYC
Location
State MA
County Hampden
Zoning Res
Direction Colebrook River Rd to Beetle Rd, rt at mailboxes, first rt onto Owls Nest, house on left
Rooms
Primary Bedroom Level Second
Dining Room Wood / Coal / Pellet Stove, Skylight, Flooring - Stone/Ceramic Tile, Window(s) - Bay/Bow/Box, Open Floorplan
Kitchen Wood / Coal / Pellet Stove, Skylight, Cathedral Ceiling(s), Flooring - Stone/Ceramic Tile, Window(s) - Bay/Bow/Box, Dining Area, Countertops - Stone/Granite/Solid, Countertops - Upgraded, Cabinets - Upgraded, Open Floorplan
Interior
Heating Electric, Wood
Cooling None
Flooring Wood, Tile
Appliance Range, Refrigerator, Electric Water Heater, Utility Connections for Electric Oven
Exterior
Exterior Feature Balcony, Rain Gutters
Community Features Tennis Court(s), Walk/Jog Trails, Laundromat, Bike Path, Conservation Area
Utilities Available for Electric Oven
Waterfront Description Beach Front, Beach Access, Lake/Pond, Walk to, 1/10 to 3/10 To Beach, Beach Ownership(Private,Association,Deeded Rights)
View Y/N Yes
View Scenic View(s)
Roof Type Shingle
Total Parking Spaces 5
Garage No
Building
Lot Description Wooded, Level
Foundation Slab
Sewer Private Sewer
Water Private
Architectural Style Contemporary
Schools
Elementary Schools Southwick
Middle Schools Southwick
High Schools Southwick
Others
Acceptable Financing Contract
Listing Terms Contract
Read Less Info
Want to know what your home might be worth? Contact us for a FREE valuation!

Our team is ready to help you sell your home for the highest possible price ASAP
Bought with Claire Kenna Team • Real Living Realty Professionals, LLC



