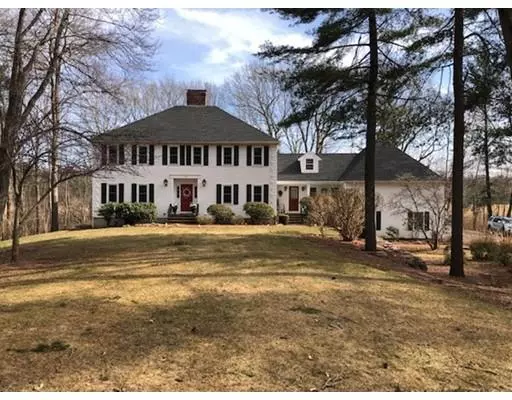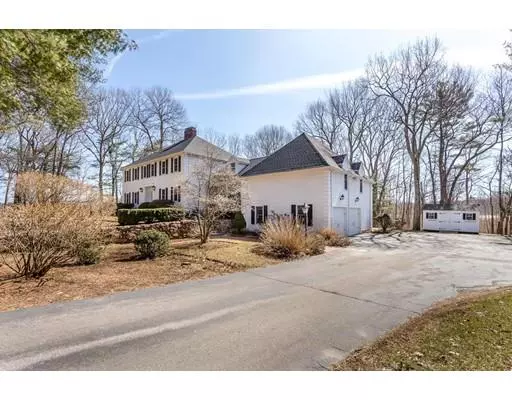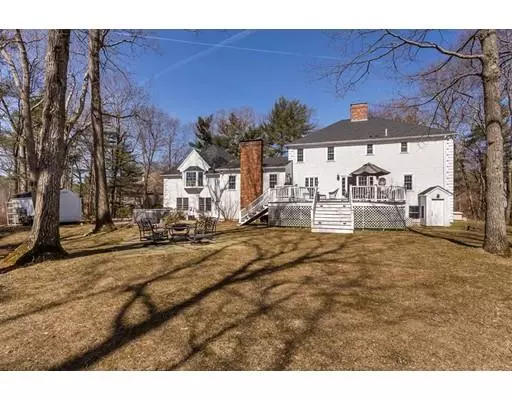For more information regarding the value of a property, please contact us for a free consultation.
Key Details
Sold Price $965,000
Property Type Single Family Home
Sub Type Single Family Residence
Listing Status Sold
Purchase Type For Sale
Square Footage 3,838 sqft
Price per Sqft $251
Subdivision Stoneybrook Estates
MLS Listing ID 72475368
Sold Date 05/28/19
Style Colonial, Federal
Bedrooms 4
Full Baths 4
Half Baths 1
HOA Y/N false
Year Built 1991
Annual Tax Amount $10,670
Tax Year 2019
Lot Size 7.260 Acres
Acres 7.26
Property Description
Beauty, functionality, and quality underlie this outstanding opportunity to own this prestigious 11 room/4 Bedroom Colonial. Newer roof, windows and boiler in place, as well as many wonderful additions, such as bluestone patio w. fire pit; trex deck; finished basement w full bath; and bonus room over garage. All the hard work has been completed with updates to major systems leaving you free to unleash your creative forces. So many extras, including generator, French drain, irrigation system to ensure your home remains in tact regardless of the elements. This exceptional cul de sac home and neighborhood offers privacy while also providing quick access to Rts 93,95, and 24. Perfection can be yours this Spring!
Location
State MA
County Norfolk
Zoning Res
Direction Randolph to Westchester left to Kensington Dr.
Rooms
Family Room Ceiling Fan(s), Flooring - Hardwood, Cable Hookup, Recessed Lighting, Slider
Basement Full, Finished, Walk-Out Access, Concrete
Primary Bedroom Level Second
Dining Room Flooring - Hardwood, French Doors, Crown Molding
Kitchen Bathroom - Half, Closet, Flooring - Hardwood, Cable Hookup, Deck - Exterior, Slider, Gas Stove, Peninsula
Interior
Interior Features Bathroom - Full, Bathroom - With Shower Stall, Ceiling Fan(s), Closet, Countertops - Upgraded, Lighting - Overhead, Closet - Double, Enclosed Shower - Fiberglass, Cable Hookup, Open Floor Plan, Recessed Lighting, Bathroom - Tiled With Shower Stall, Bonus Room, Home Office, Play Room, Foyer, Bathroom, High Speed Internet
Heating Central, Baseboard, Natural Gas
Cooling Central Air
Flooring Wood, Tile, Carpet, Hardwood, Flooring - Hardwood, Flooring - Wall to Wall Carpet, Flooring - Stone/Ceramic Tile
Fireplaces Number 2
Fireplaces Type Family Room, Living Room
Appliance Range, Oven, Dishwasher, Disposal, Gas Water Heater, Utility Connections for Gas Range, Utility Connections for Gas Oven, Utility Connections for Gas Dryer
Laundry Flooring - Stone/Ceramic Tile, Gas Dryer Hookup, Washer Hookup, First Floor
Exterior
Exterior Feature Rain Gutters, Storage, Sprinkler System, Stone Wall
Garage Spaces 2.0
Fence Invisible
Community Features Public Transportation, Shopping, Park, Walk/Jog Trails, Golf, Highway Access, Public School
Utilities Available for Gas Range, for Gas Oven, for Gas Dryer, Washer Hookup
Roof Type Shingle
Total Parking Spaces 10
Garage Yes
Building
Lot Description Cul-De-Sac, Wooded
Foundation Concrete Perimeter
Sewer Public Sewer
Water Public
Schools
Elementary Schools Hanson
Middle Schools Galvin
High Schools Chs
Others
Senior Community false
Acceptable Financing Contract
Listing Terms Contract
Read Less Info
Want to know what your home might be worth? Contact us for a FREE valuation!

Our team is ready to help you sell your home for the highest possible price ASAP
Bought with Julie Harrison • Gibson Sotheby's International Realty



