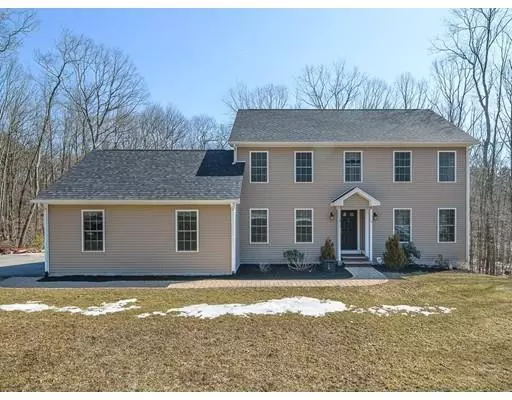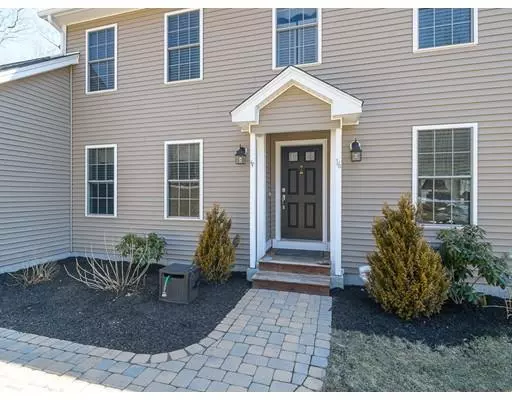For more information regarding the value of a property, please contact us for a free consultation.
Key Details
Sold Price $360,000
Property Type Single Family Home
Sub Type Single Family Residence
Listing Status Sold
Purchase Type For Sale
Square Footage 2,064 sqft
Price per Sqft $174
MLS Listing ID 72473815
Sold Date 06/27/19
Style Colonial
Bedrooms 3
Full Baths 2
Half Baths 1
HOA Y/N false
Year Built 2013
Annual Tax Amount $5,539
Tax Year 2019
Lot Size 1.050 Acres
Acres 1.05
Property Description
4/14/19 Open House Cancelled.....All you can ask for! Young Colonial... Beautiful, Bright, Loved home…Open foyer that leads to large 12x24 family room or dining room, that could also be a great den, office or play room! Workable kitchen with Quartz counters, SS appliances, peninsula for extra eating space, AND dining area, that leads through sliders to the over-sized deck. This home has great flow for entertaining and family time! Three beds on the second floor including master suite with full bath and walk-in closet, 2nd full bath – granite in baths, and lovely, yes lovely, laundry room! Buderus Boiler, Hydro-Air Heating System, 2 Zone Central Air, Generator (Negotiable), attached two car garage that enters into mud room, large walk-out basement that could be finished; can add patio or extra storage under deck. All this, PLUS the location is fantastic…close to 395, Central Turnpike, Rtes 12 & 16. A must see!
Location
State MA
County Worcester
Zoning SFR-43
Direction Sutton Road to Camile Rd to Henry Joseph Dr
Rooms
Basement Full, Walk-Out Access, Interior Entry, Radon Remediation System, Concrete, Unfinished
Primary Bedroom Level Second
Dining Room Flooring - Wood
Kitchen Flooring - Stone/Ceramic Tile, Dining Area, Pantry, Countertops - Stone/Granite/Solid, Breakfast Bar / Nook, Deck - Exterior, Exterior Access, Slider, Stainless Steel Appliances, Lighting - Pendant, Breezeway
Interior
Interior Features Bathroom - Half, Pantry, Mud Room
Heating Forced Air, Oil, Hydro Air
Cooling Central Air
Flooring Wood, Tile, Carpet, Flooring - Stone/Ceramic Tile
Appliance Range, Dishwasher, Microwave, Refrigerator, Washer, Dryer, Oil Water Heater, Utility Connections for Electric Range, Utility Connections for Electric Oven, Utility Connections for Electric Dryer
Laundry Electric Dryer Hookup, Washer Hookup, Lighting - Pendant, Second Floor
Exterior
Exterior Feature Rain Gutters
Garage Spaces 2.0
Community Features Shopping, Golf, Medical Facility, Laundromat, Conservation Area, House of Worship, Marina, Private School, Public School, University
Utilities Available for Electric Range, for Electric Oven, for Electric Dryer, Washer Hookup
Waterfront Description Beach Front, Lake/Pond, 1 to 2 Mile To Beach, Beach Ownership(Public)
Roof Type Shingle
Total Parking Spaces 4
Garage Yes
Building
Lot Description Gentle Sloping
Foundation Concrete Perimeter
Sewer Private Sewer
Water Private
Architectural Style Colonial
Schools
Elementary Schools Park Ave
Middle Schools Webster Middle
High Schools Bartlett
Others
Senior Community false
Read Less Info
Want to know what your home might be worth? Contact us for a FREE valuation!

Our team is ready to help you sell your home for the highest possible price ASAP
Bought with Alexis Miller • Miller & Associates Real Estate Co.



