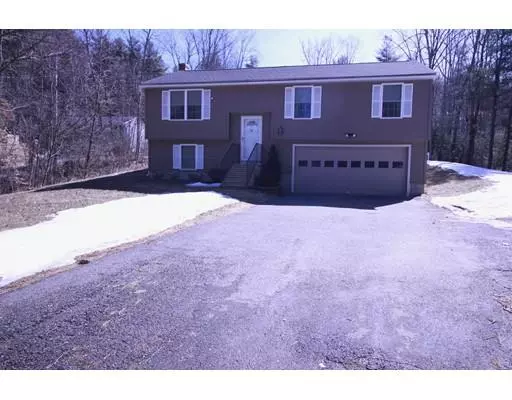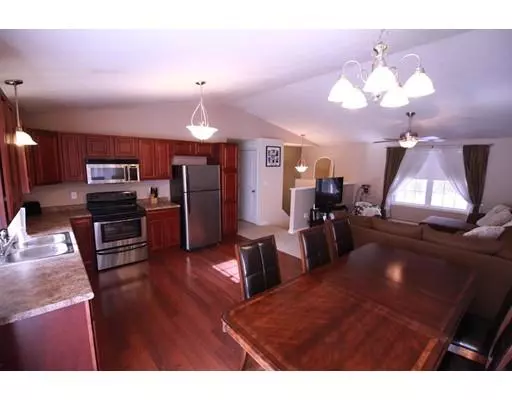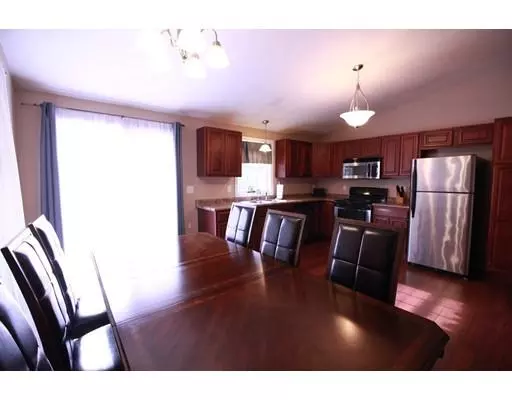For more information regarding the value of a property, please contact us for a free consultation.
Key Details
Sold Price $264,900
Property Type Single Family Home
Sub Type Single Family Residence
Listing Status Sold
Purchase Type For Sale
Square Footage 1,162 sqft
Price per Sqft $227
MLS Listing ID 72470482
Sold Date 05/31/19
Style Raised Ranch
Bedrooms 3
Full Baths 1
HOA Y/N false
Year Built 2009
Annual Tax Amount $3,837
Tax Year 2018
Lot Size 1.380 Acres
Acres 1.38
Property Description
***OPEN HOUSE CANCELED, SAT 3/30 12-130!!*** If you're looking for peace and quiet, look no further, this lovely gem is nicely situated on 1.38 acres, set far back off a quiet side road. Open concept floor plan with cathedral ceilings, offers a bright and sunny living room dining room combo is perfect for hosting family functions. Let the sunrise brighten it up through the slider, and enjoy every sunset as it makes its way through the double windows. Oversized master bedroom is sun filled through double windows, and spacious enough for a king size bedroom set. Additional bedrooms, currently used as office and nursery, both have oversized closets. Basement is heated and finished, with interior access to the 2 car garage. Backyard is leveled and private with large deck off slider, offering the perfect setting for summer outings. Move in ready and freshly painted, there's nothing more to do than unpack and enjoy.
Location
State MA
County Worcester
Zoning R
Direction GPS
Rooms
Basement Full, Finished, Interior Entry, Garage Access
Primary Bedroom Level First
Dining Room Cathedral Ceiling(s), Flooring - Laminate, Balcony / Deck, Exterior Access, Slider, Lighting - Overhead
Kitchen Cathedral Ceiling(s), Flooring - Laminate, Cabinets - Upgraded
Interior
Heating Baseboard, Oil
Cooling Window Unit(s)
Flooring Laminate, Wood Laminate
Appliance ENERGY STAR Qualified Refrigerator, ENERGY STAR Qualified Dishwasher, Range - ENERGY STAR, Oil Water Heater, Tank Water Heater, Utility Connections for Electric Range, Utility Connections for Electric Oven, Utility Connections for Electric Dryer
Laundry In Basement, Washer Hookup
Exterior
Exterior Feature Rain Gutters
Garage Spaces 2.0
Community Features Public Transportation, Shopping, Pool, Park, Walk/Jog Trails, Golf, Medical Facility, Laundromat, Bike Path, Conservation Area, Highway Access, House of Worship, Public School
Utilities Available for Electric Range, for Electric Oven, for Electric Dryer, Washer Hookup
View Y/N Yes
View Scenic View(s)
Roof Type Shingle
Total Parking Spaces 6
Garage Yes
Building
Lot Description Wooded, Level
Foundation Concrete Perimeter
Sewer Private Sewer
Water Private
Architectural Style Raised Ranch
Schools
Elementary Schools Waterford St
Middle Schools Gardner Middle
High Schools Gardner High
Others
Acceptable Financing Contract
Listing Terms Contract
Read Less Info
Want to know what your home might be worth? Contact us for a FREE valuation!

Our team is ready to help you sell your home for the highest possible price ASAP
Bought with Frances Hendershaw • Coldwell Banker Residential Brokerage - Leominster



