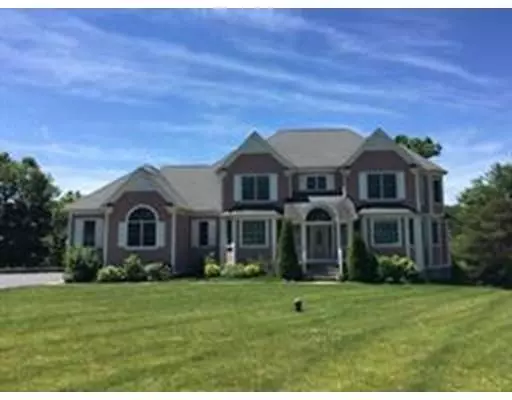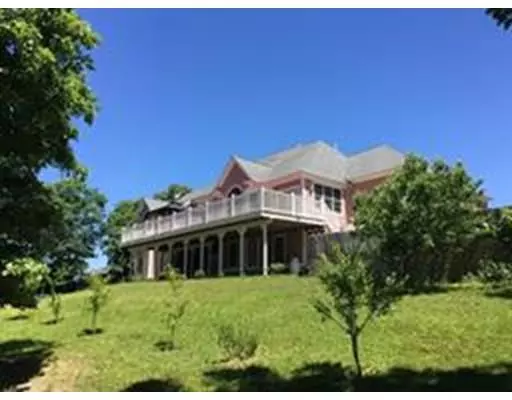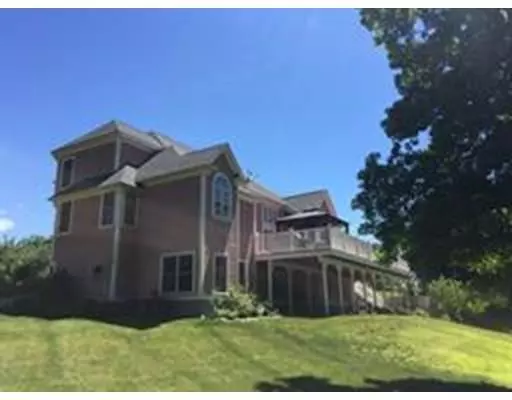For more information regarding the value of a property, please contact us for a free consultation.
Key Details
Sold Price $660,000
Property Type Single Family Home
Sub Type Single Family Residence
Listing Status Sold
Purchase Type For Sale
Square Footage 5,864 sqft
Price per Sqft $112
Subdivision Holbrook Farms Estate
MLS Listing ID 72466663
Sold Date 04/16/19
Style Colonial
Bedrooms 4
Full Baths 4
Half Baths 1
Year Built 2004
Annual Tax Amount $11,088
Tax Year 2018
Lot Size 1.040 Acres
Acres 1.04
Property Description
Absolutely MINT Contemporary Colonial offers a very versatile floor plan and could easily accommodate an au- pair,combined or extended family situation in the idyllic Cul-De-Sac location.This BEAUTIFUL & SPACIOUS home offers upgrades galore: 2 GOURMET kitchens w/granite counters,custom built-ins,1st or 2nd floor MASTERS ,two story Sunlit LR w/double tier windows,balcony & gas FP flanked on both sides w/built-ins and an access to a HUGE deck overlooking fenced-in private side yard completed with garden,fruit trees and in- ground sprinklers (front&side yard).Other features : Impressive TWO Story Foyer, Front & Back Stairways, all hardwood (Cherry in the kitchen) and tile floors throughout, Crown Moldings,Wainscoting,4 Zone Central Air,WHOLE house intercom system,Oversized 3+ Car Garage w/lots of storage, Laundry on Main&Lower Level, walk out basement & rear patio, upgraded fiber cement board siding and the list goes on ....THIS IS TRULY THE BEST VALUE IN TOWN !
Location
State MA
County Worcester
Zoning RC
Direction Rt 122 to Albee Rd to Murphys Way
Rooms
Family Room Cathedral Ceiling(s), Ceiling Fan(s), Flooring - Hardwood, Balcony - Interior
Basement Full, Finished, Walk-Out Access, Interior Entry
Primary Bedroom Level First
Dining Room Flooring - Hardwood, Window(s) - Bay/Bow/Box
Kitchen Flooring - Hardwood, Dining Area, Countertops - Stone/Granite/Solid
Interior
Interior Features Bathroom - Full, Closet, Dining Area, Pantry, Countertops - Stone/Granite/Solid, Kitchen Island, Open Floor Plan, Recessed Lighting, Slider, Walk-in Storage, Bathroom, Den, Bedroom, Inlaw Apt., Central Vacuum
Heating Central, Forced Air, Oil, Hydro Air
Cooling Central Air, Other
Flooring Wood, Tile, Hardwood, Stone / Slate, Flooring - Stone/Ceramic Tile, Flooring - Hardwood
Fireplaces Number 1
Fireplaces Type Family Room
Appliance Oven, Dishwasher, Microwave, Countertop Range, Refrigerator, Washer, Dryer, Water Softener, Second Dishwasher, Stainless Steel Appliance(s), Electric Water Heater, Tank Water Heater, Utility Connections for Electric Range, Utility Connections for Electric Dryer
Laundry Washer Hookup, Flooring - Stone/Ceramic Tile, First Floor
Exterior
Exterior Feature Balcony / Deck, Rain Gutters, Sprinkler System, Fruit Trees, Garden
Garage Spaces 3.0
Fence Fenced/Enclosed, Fenced
Utilities Available for Electric Range, for Electric Dryer, Washer Hookup
Roof Type Shingle
Total Parking Spaces 8
Garage Yes
Building
Foundation Concrete Perimeter, Irregular
Sewer Private Sewer
Water Private
Architectural Style Colonial
Schools
Elementary Schools Earl D. Taft
Middle Schools Whitin Middle
High Schools Uxbridge
Others
Senior Community false
Read Less Info
Want to know what your home might be worth? Contact us for a FREE valuation!

Our team is ready to help you sell your home for the highest possible price ASAP
Bought with Madonna Giordano • The Firm, LLC



