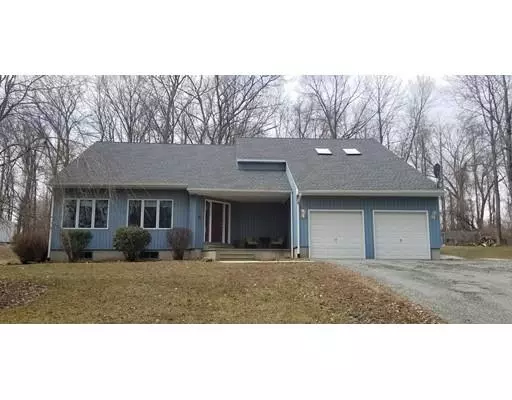For more information regarding the value of a property, please contact us for a free consultation.
Key Details
Sold Price $325,000
Property Type Single Family Home
Sub Type Single Family Residence
Listing Status Sold
Purchase Type For Sale
Square Footage 3,115 sqft
Price per Sqft $104
MLS Listing ID 72466586
Sold Date 07/26/19
Style Contemporary
Bedrooms 4
Full Baths 3
HOA Y/N false
Year Built 1994
Annual Tax Amount $5,306
Tax Year 2018
Lot Size 4.540 Acres
Acres 4.54
Property Description
CONTEMPORARY STYLE HOME! Sleek & Elegant set on a 4.5 acre lot on the Thompson/Woodstock line. Long drive also keeps house hidden away for your own privacy. Sun splashed with plenty of natural sunlight. This floor plan encompasses 3,115 sq. ft., 4 spacious BR's, 3 BA's, and a sleek and stylish kitchen w/Corian counter tops, Miele & Wolf appliances and open to the breakfast area and dining room and private back yard. Potential for a study & formal dining room also. The MBrm is complete with 2 walk-in closets and master bath with double vanity sinks, multi jetted shower and whirlpool tub. The finished basement boasts a beautiful Media room for family movie time or game day as well as a playroom and bonus room. Plenty of storage throughout. So much to enjoy, this house screams ‘designer' and will reflect the personality and taste of those accustomed to the best in design. A must see on your list. FREE 1 yr HOME WARRANTY (or) $500 CARPET CREDIT PAID @ CLOSING w/ACCEPTED OFFER.
Location
State CT
County Windham
Zoning SFL-RES
Direction GPS
Rooms
Basement Full, Finished, Bulkhead, Radon Remediation System
Primary Bedroom Level Second
Dining Room Flooring - Hardwood, Deck - Exterior, Exterior Access, Open Floorplan, Recessed Lighting
Kitchen Flooring - Stone/Ceramic Tile, Countertops - Upgraded, Breakfast Bar / Nook, Open Floorplan, Recessed Lighting, Stainless Steel Appliances
Interior
Interior Features Recessed Lighting, Closet, Media Room, Bonus Room, Game Room
Heating Baseboard, Oil
Cooling Heat Pump
Flooring Carpet, Hardwood, Flooring - Wall to Wall Carpet
Appliance Oven, Dishwasher, Countertop Range, Refrigerator, Washer, Dryer, Water Treatment, Oil Water Heater, Utility Connections for Electric Range, Utility Connections for Electric Oven, Utility Connections for Electric Dryer
Laundry First Floor, Washer Hookup
Exterior
Exterior Feature Rain Gutters, Storage
Garage Spaces 2.0
Community Features Park, Golf, House of Worship, Private School
Utilities Available for Electric Range, for Electric Oven, for Electric Dryer, Washer Hookup
Roof Type Shingle
Total Parking Spaces 6
Garage Yes
Building
Lot Description Wooded, Cleared, Gentle Sloping
Foundation Concrete Perimeter
Sewer Private Sewer
Water Private
Architectural Style Contemporary
Others
Senior Community false
Acceptable Financing Contract
Listing Terms Contract
Read Less Info
Want to know what your home might be worth? Contact us for a FREE valuation!

Our team is ready to help you sell your home for the highest possible price ASAP
Bought with David Leal • Keller Williams Realty Greater Worcester



