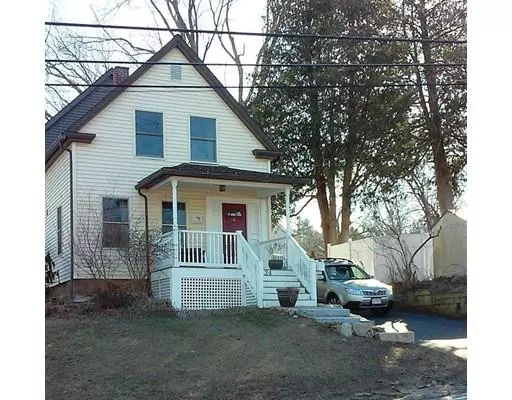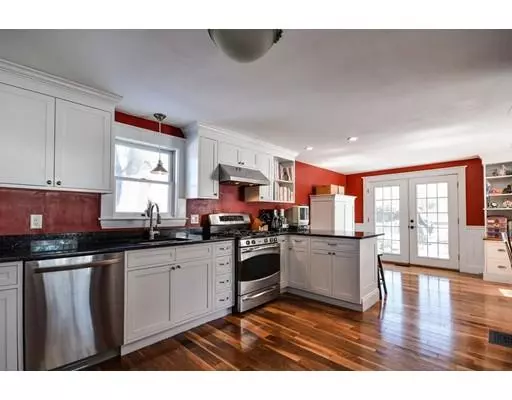For more information regarding the value of a property, please contact us for a free consultation.
Key Details
Sold Price $430,000
Property Type Single Family Home
Sub Type Single Family Residence
Listing Status Sold
Purchase Type For Sale
Square Footage 1,744 sqft
Price per Sqft $246
MLS Listing ID 72464705
Sold Date 06/28/19
Style Colonial
Bedrooms 3
Full Baths 2
HOA Y/N false
Year Built 1900
Annual Tax Amount $6,568
Tax Year 2019
Lot Size 0.280 Acres
Acres 0.28
Property Description
Charming antique colonial home tastefully blended with recent (2015) addition on 2nd floor which added a spacious master and a full bath. The open plan of the main floor includes a granite counter kitchen with stainless appliances, sunny eating area, and built in desk area. French doors open to an inviting deck and private yard. The new second floor bath includes laundry area, glass doors on large steam shower, and walk in closet just off master bedroom. Two more bedrooms plus pull down attic for huge storage area complete the 2nd floor. The addition has its own water heater, new heating system. Recent panel box. Town water, town sewer and natural gas. The lot includes frontage on both Cedar Street as well as the quiet side street, B Street. Plenty of outside space for additional parking, entertaining and enjoyment of the back yard! Easy out to Southborough train station, state park, highways. Close to the center of town and highly rated Hopkinton schools!
Location
State MA
County Middlesex
Zoning RA1
Direction Route 495 to West Main to Main to Cedar Street (Route 85)
Rooms
Basement Sump Pump, Dirt Floor, Concrete
Primary Bedroom Level Second
Dining Room Flooring - Hardwood
Kitchen Flooring - Hardwood, Dining Area, Countertops - Stone/Granite/Solid, Breakfast Bar / Nook, Deck - Exterior, Exterior Access, Open Floorplan, Slider, Stainless Steel Appliances
Interior
Interior Features Sauna/Steam/Hot Tub
Heating Forced Air, Baseboard, Natural Gas
Cooling None
Flooring Tile, Hardwood
Appliance Range, Dishwasher, Refrigerator, Freezer, Washer, Dryer, Tank Water Heaterless, Utility Connections for Gas Range, Utility Connections for Electric Oven, Utility Connections for Electric Dryer
Laundry Flooring - Stone/Ceramic Tile, Electric Dryer Hookup, Remodeled, Washer Hookup, Second Floor
Exterior
Community Features Public Transportation, Shopping, Walk/Jog Trails, Highway Access, Public School, T-Station
Utilities Available for Gas Range, for Electric Oven, for Electric Dryer
Roof Type Shingle
Total Parking Spaces 3
Garage No
Building
Foundation Irregular, Other
Sewer Public Sewer
Water Public
Architectural Style Colonial
Schools
Middle Schools Hopkinton Middl
High Schools Hopkinton High
Others
Senior Community false
Acceptable Financing Contract
Listing Terms Contract
Read Less Info
Want to know what your home might be worth? Contact us for a FREE valuation!

Our team is ready to help you sell your home for the highest possible price ASAP
Bought with Sharon O'Reilly • ERA Key Realty Services- Milf



