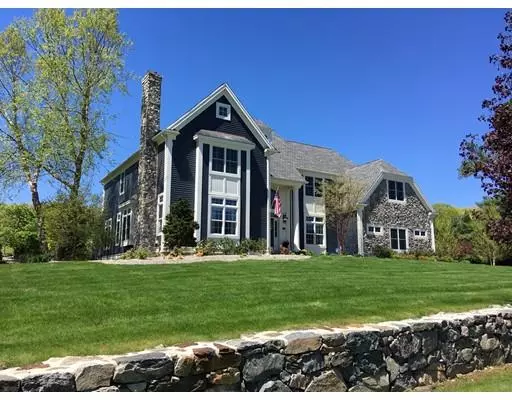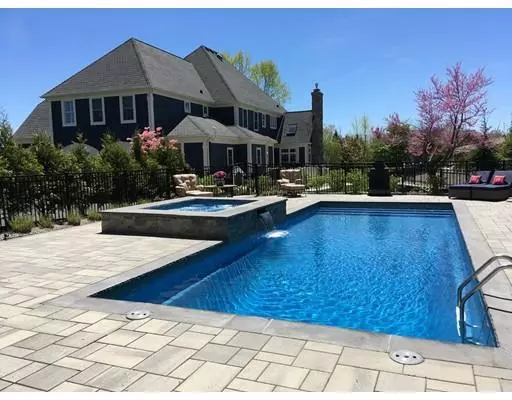For more information regarding the value of a property, please contact us for a free consultation.
Key Details
Sold Price $1,450,000
Property Type Single Family Home
Sub Type Single Family Residence
Listing Status Sold
Purchase Type For Sale
Square Footage 5,712 sqft
Price per Sqft $253
Subdivision Barn Hollow
MLS Listing ID 72463571
Sold Date 10/15/19
Style Colonial
Bedrooms 5
Full Baths 5
Half Baths 2
Year Built 2003
Annual Tax Amount $22,103
Tax Year 2019
Lot Size 0.930 Acres
Acres 0.93
Property Description
This stunning colonial in Barn Hollow neighborhood is custom-built by local quality builder. Sits on a large lot & is full of high-end finishes w/ exquisite details throughout. Kitchen boasts high-end appliances including a Viking gas range, double Thermador wall ovens, Subzero fridge, designer backsplash & huge island open to dining area w/ peninsula & wine cooler. Elegant family room is open to kitchen area & has gas fireplace, skylights, cathedral ceiling & gorgeous built-ins. Main floor also boasts dramatic entry, office, living rm, dining rm, functional laundry rm & mudroom w/ walk-in closet. 2nd floor has 5 bedrooms, each w/ direct access to a bathroom. Spacious master suite has walk-in closet & large bath w/ jetted tub, ample shower & double vanity. Beautifully finished basement w/ built-ins, bath & gym. Outside, a resort-like, heated inground pool & hot tub w/ lovely stone patio await you. Renowned Southborough schools & 35 min drive to Boston. This superb home could be yours!
Location
State MA
County Worcester
Zoning Res
Direction Rt. 30 to Northborough Rd, right on Jericho Hill,right on Fisher, left on Barn Ln, right on Nipmuc
Rooms
Family Room Bathroom - Half, Skylight, Cathedral Ceiling(s), Ceiling Fan(s), Closet/Cabinets - Custom Built, Wet Bar, Cable Hookup, Open Floorplan, Recessed Lighting, Sunken, Crown Molding
Basement Full, Finished, Interior Entry, Bulkhead, Sump Pump, Radon Remediation System, Concrete
Primary Bedroom Level Second
Dining Room Coffered Ceiling(s), Flooring - Hardwood, French Doors, Recessed Lighting, Lighting - Pendant, Crown Molding
Kitchen Flooring - Hardwood, Pantry, Countertops - Stone/Granite/Solid, French Doors, Kitchen Island, Wet Bar, Breakfast Bar / Nook, Cabinets - Upgraded, Deck - Exterior, Exterior Access, Open Floorplan, Recessed Lighting, Stainless Steel Appliances, Wine Chiller, Gas Stove, Lighting - Pendant, Lighting - Overhead, Crown Molding
Interior
Interior Features Open Floorplan, Recessed Lighting, Wainscoting, Lighting - Sconce, Lighting - Pendant, Ceiling - Coffered, Closet/Cabinets - Custom Built, Closet - Walk-in, Walk-in Storage, Crown Molding, Cable Hookup, Lighting - Overhead, Bathroom - 3/4, Bathroom - With Shower Stall, Countertops - Stone/Granite/Solid, Wet bar, Cabinets - Upgraded, Entrance Foyer, Office, Mud Room, Media Room, Game Room, Exercise Room, Central Vacuum, Wet Bar, Wired for Sound, Internet Available - DSL
Heating Forced Air, Oil, Hydro Air
Cooling Central Air
Flooring Tile, Carpet, Hardwood, Flooring - Hardwood, Flooring - Wall to Wall Carpet
Fireplaces Number 2
Fireplaces Type Family Room, Living Room
Appliance Oven, Dishwasher, Microwave, Countertop Range, Refrigerator, Washer, Dryer, Vacuum System, Oil Water Heater, Plumbed For Ice Maker, Utility Connections for Gas Range, Utility Connections for Gas Oven, Utility Connections for Electric Dryer
Laundry Bathroom - Half, Flooring - Stone/Ceramic Tile, Countertops - Stone/Granite/Solid, Main Level, Electric Dryer Hookup, Washer Hookup, Lighting - Pendant, Crown Molding, First Floor
Exterior
Exterior Feature Rain Gutters, Professional Landscaping, Sprinkler System, Decorative Lighting, Stone Wall
Garage Spaces 3.0
Fence Invisible
Pool Pool - Inground Heated
Community Features Shopping, Pool, Highway Access, Private School, Public School, Sidewalks
Utilities Available for Gas Range, for Gas Oven, for Electric Dryer, Washer Hookup, Icemaker Connection, Generator Connection
Roof Type Shingle
Total Parking Spaces 6
Garage Yes
Private Pool true
Building
Lot Description Cul-De-Sac, Corner Lot, Cleared, Gentle Sloping
Foundation Concrete Perimeter
Sewer Private Sewer
Water Public
Architectural Style Colonial
Schools
Elementary Schools Finn/Woodward
Middle Schools Neary/Trottier
High Schools Algonquin Hs
Others
Acceptable Financing Seller W/Participate
Listing Terms Seller W/Participate
Read Less Info
Want to know what your home might be worth? Contact us for a FREE valuation!

Our team is ready to help you sell your home for the highest possible price ASAP
Bought with Andrew Abu • Andrew J. Abu Inc., REALTORS®



