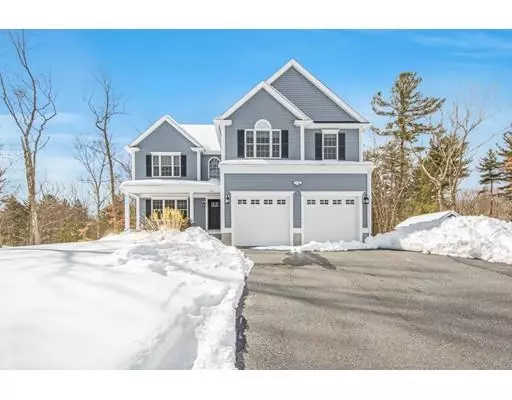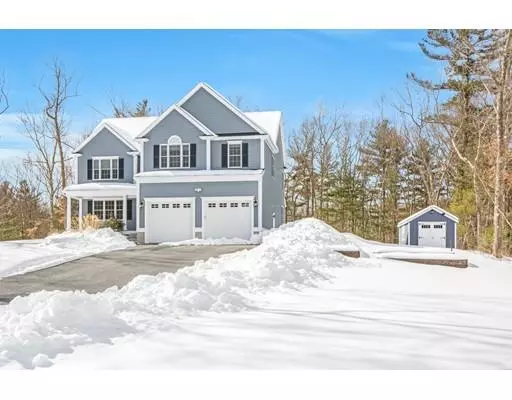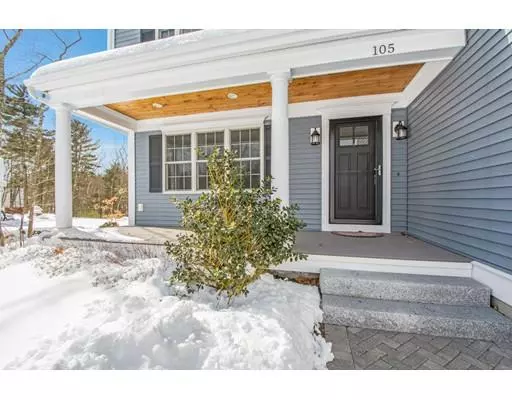For more information regarding the value of a property, please contact us for a free consultation.
Key Details
Sold Price $512,000
Property Type Single Family Home
Sub Type Single Family Residence
Listing Status Sold
Purchase Type For Sale
Square Footage 2,506 sqft
Price per Sqft $204
MLS Listing ID 72462356
Sold Date 05/21/19
Style Colonial
Bedrooms 4
Full Baths 2
Half Baths 1
Year Built 2014
Annual Tax Amount $5,655
Tax Year 2018
Lot Size 0.740 Acres
Acres 0.74
Property Description
Owner has relocated and home is ready for a new family . This glowing Colonial is nestled on a quiet cul-de-sac in the highly desirable neighborhood of Camelot Estates. The farmer's porch & open 2 story foyer welcomes you upon entering this turn key home w/many upgrades. The open floor plan features hardwood floors, a spacious kitchen w/custom cabinets, stainless steel appliances, gas range & granite counters, that blends w/an eating area & family room w/a gorgeous gas fireplace that is perfect for entertaining. The large slider leads to a huge deck overlooking a lovely yard. The upper level includes a beautiful master bedroom w/large master bath that features a tile walk-in shower, double vanity and two walk-in closets. There are three more bedrooms and a full bath. Additional amenities include a full unfinished basement for possible future expansion, vinyl siding w/aztek trim, an irrigation system, heated 2C att'd garage, storage shed, large driveway and beautiful paver walkway.
Location
State MA
County Worcester
Area Whitinsville
Zoning R2
Direction Hill to Rebecca to Joseph Circle
Rooms
Family Room Flooring - Hardwood
Basement Full
Dining Room Flooring - Hardwood
Kitchen Ceiling Fan(s), Flooring - Hardwood, Dining Area, Breakfast Bar / Nook, Recessed Lighting, Slider, Stainless Steel Appliances
Interior
Heating Forced Air, Natural Gas
Cooling Central Air
Flooring Wood, Tile, Carpet, Hardwood
Fireplaces Number 1
Fireplaces Type Family Room
Appliance Range, Dishwasher, Microwave, Refrigerator, Washer, Dryer, Gas Water Heater, Utility Connections for Gas Range, Utility Connections for Gas Oven
Laundry Flooring - Stone/Ceramic Tile
Exterior
Exterior Feature Rain Gutters, Storage, Sprinkler System
Garage Spaces 2.0
Community Features Shopping, Medical Facility, Highway Access, Public School
Utilities Available for Gas Range, for Gas Oven
Roof Type Shingle
Total Parking Spaces 6
Garage Yes
Building
Lot Description Wooded
Foundation Concrete Perimeter
Sewer Public Sewer
Water Public
Architectural Style Colonial
Schools
Elementary Schools Balmer
Middle Schools Northbridge
High Schools Northbridge
Others
Acceptable Financing Contract
Listing Terms Contract
Read Less Info
Want to know what your home might be worth? Contact us for a FREE valuation!

Our team is ready to help you sell your home for the highest possible price ASAP
Bought with Jen Seabury • Keller Williams Realty



