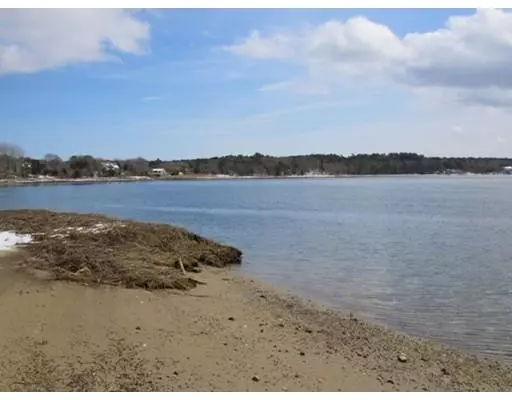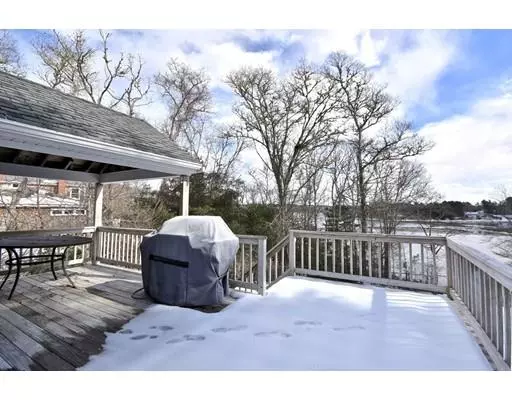For more information regarding the value of a property, please contact us for a free consultation.
Key Details
Sold Price $607,800
Property Type Single Family Home
Sub Type Single Family Residence
Listing Status Sold
Purchase Type For Sale
Square Footage 1,788 sqft
Price per Sqft $339
MLS Listing ID 72461621
Sold Date 05/01/19
Style Cape
Bedrooms 4
Full Baths 2
Half Baths 1
HOA Y/N false
Year Built 1997
Annual Tax Amount $5,000
Tax Year 2019
Lot Size 0.600 Acres
Acres 0.6
Property Description
This Salt Waterfront has captivating views and its own sandy beach! You will enjoy swimming, fishing, kayaking and more right at your doorstep . Immaculately maintained, this lovely Cape style home has a private first floor master suite with a full bath and walk in closet,there's first floor laundry and central A/C . Gorgeous granite counters in the spacious kitchen comes fully applianced with gas cooking any chef will love. Step out onto the lovely deck with its commanding coastal views while creating wonderful outdoor space for entertaining and comfortable everyday living. There are three additional bedrooms on the second floor with a full bath. The full, walk out basement offers the possibility to increase space or workshop. Property offers irrigation ,fully fenced yard, outdoor shower & power at the beach convenient after some fun on the water.Property has easy access to the Cape Cod Canal, local shops and fabulous dining. Easy access to major highways for stress free commuting.
Location
State MA
County Barnstable
Area Buzzards Bay
Zoning R-80
Direction Bourne Rotary to Head of the Bay Rd to property on left.
Rooms
Basement Full, Walk-Out Access
Primary Bedroom Level Main
Kitchen Ceiling Fan(s), Flooring - Stone/Ceramic Tile, Dining Area, Kitchen Island, Deck - Exterior, Open Floorplan, Recessed Lighting, Slider, Gas Stove
Interior
Interior Features Central Vacuum
Heating Baseboard, Natural Gas
Cooling Central Air
Flooring Tile, Carpet
Appliance Range, Dishwasher, Microwave, Refrigerator, Dryer, Gas Water Heater, Utility Connections for Gas Range, Utility Connections for Gas Dryer
Laundry Flooring - Stone/Ceramic Tile, Main Level, Gas Dryer Hookup, Washer Hookup, First Floor
Exterior
Exterior Feature Sprinkler System, Outdoor Shower
Garage Spaces 2.0
Fence Fenced
Community Features Shopping, Park, Walk/Jog Trails, Stable(s), Golf, Bike Path, Highway Access, Marina, Public School
Utilities Available for Gas Range, for Gas Dryer, Washer Hookup
Waterfront Description Waterfront, Beach Front, Navigable Water, Ocean, Bay, Harbor, Frontage, Deep Water Access, Direct Access, Marina, Bay, Ocean, Direct Access, 0 to 1/10 Mile To Beach, Beach Ownership(Private)
Roof Type Shingle
Total Parking Spaces 6
Garage Yes
Building
Lot Description Cleared, Other
Foundation Concrete Perimeter
Sewer Private Sewer
Water Public
Schools
Elementary Schools Bournedale Elem
Middle Schools Bourne Ms
High Schools Bourne Hs
Read Less Info
Want to know what your home might be worth? Contact us for a FREE valuation!

Our team is ready to help you sell your home for the highest possible price ASAP
Bought with Marta Doherty • Coldwell Banker Residential Brokerage - Plymouth



