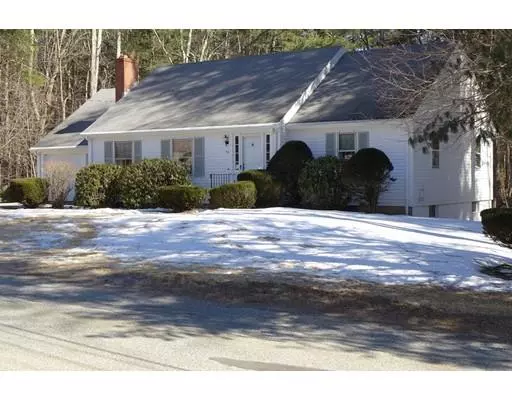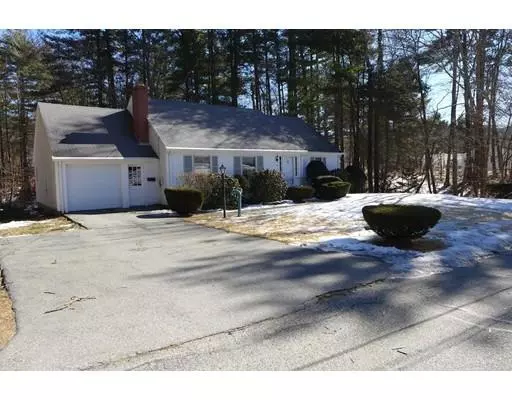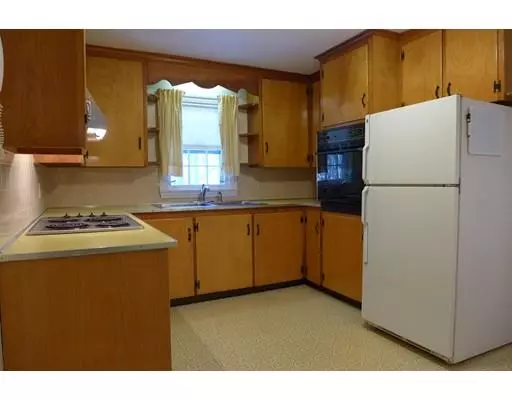For more information regarding the value of a property, please contact us for a free consultation.
Key Details
Sold Price $230,000
Property Type Single Family Home
Sub Type Single Family Residence
Listing Status Sold
Purchase Type For Sale
Square Footage 1,204 sqft
Price per Sqft $191
MLS Listing ID 72461323
Sold Date 05/03/19
Style Cape
Bedrooms 2
Full Baths 1
Year Built 1961
Annual Tax Amount $2,912
Tax Year 2018
Lot Size 0.540 Acres
Acres 0.54
Property Description
Looking for a home to either downsize to one level living or be a starter home that could expand as your family grows? This charming 1204sf Cape has the potential to fit both those scenarios! This home has hardwood floors throughout. The first floor boasts a kitchen, dining room, a good sized living room w/wood fireplace, 2 good size bedrooms w/closets, and a full bathroom. Head upstairs to a fully unfinished attic space, which could be used for storage or potentially finished off for 2 more bedrooms in the future. Go downstairs to a fully unfinished basement w/washer and dryer, and you can walk out to the backyard, which is wooded in the back for privacy. One car attached garage has an extra storage room in the back. Updates include a new septic system in 2007, oil boiler in 2008, and painted exterior in 2015. Check out this great home and bring your ideas for updates to make it your own!
Location
State MA
County Worcester
Area Whitinsville
Zoning RES
Direction Route 146 to Main St to Prentice Rd
Rooms
Basement Full, Walk-Out Access, Interior Entry, Concrete, Unfinished
Primary Bedroom Level First
Dining Room Flooring - Hardwood
Kitchen Flooring - Vinyl
Interior
Heating Baseboard, Oil
Cooling None
Flooring Vinyl, Hardwood
Fireplaces Number 1
Fireplaces Type Living Room
Appliance Oven, Countertop Range, Refrigerator, Washer, Dryer, Oil Water Heater, Tank Water Heaterless, Utility Connections for Electric Range
Laundry In Basement
Exterior
Garage Spaces 1.0
Community Features Shopping, Walk/Jog Trails, Golf, Conservation Area, Highway Access, Public School
Utilities Available for Electric Range
Waterfront Description Beach Front, Lake/Pond, 3/10 to 1/2 Mile To Beach, Beach Ownership(Other (See Remarks))
Roof Type Shingle
Total Parking Spaces 3
Garage Yes
Building
Lot Description Wooded
Foundation Concrete Perimeter
Sewer Private Sewer
Water Public
Architectural Style Cape
Schools
Elementary Schools Nes
Middle Schools Nms
High Schools Nhs
Read Less Info
Want to know what your home might be worth? Contact us for a FREE valuation!

Our team is ready to help you sell your home for the highest possible price ASAP
Bought with Laura Hebb • ERA Key Realty Services



