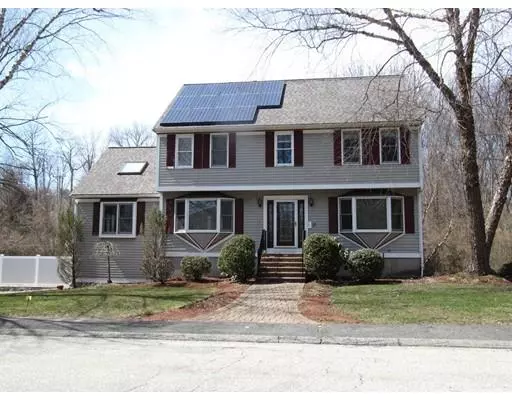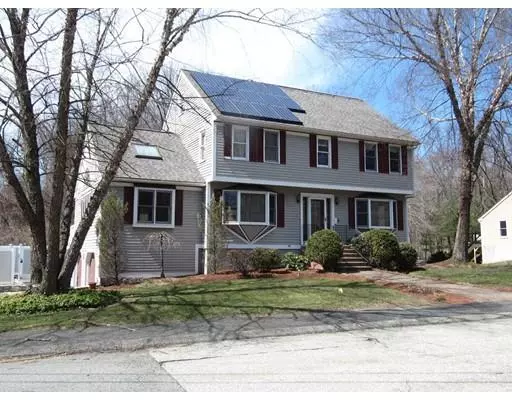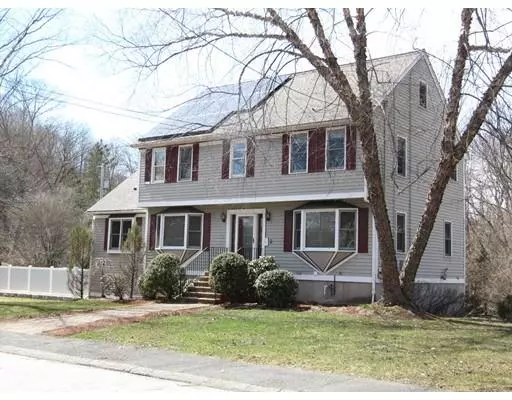For more information regarding the value of a property, please contact us for a free consultation.
Key Details
Sold Price $383,700
Property Type Single Family Home
Sub Type Single Family Residence
Listing Status Sold
Purchase Type For Sale
Square Footage 2,580 sqft
Price per Sqft $148
MLS Listing ID 72460363
Sold Date 05/08/19
Style Colonial, Garrison
Bedrooms 5
Full Baths 4
Year Built 1991
Annual Tax Amount $4,609
Tax Year 2018
Lot Size 0.530 Acres
Acres 0.53
Property Description
Excellent condition!! Cul-de-sac neighborhood location!! Twelve rooms, five bedrooms, four full baths. Two car garage. Open floor plan. Upgrades Galore! The kitchen features a separate eating area, oak cabinets w/stainless counter tops & appliances. Spacious family room w/vaulted ceiling, fireplace and sky lights opening onto a large deck. Large living and dining rooms. First floor office and full bath. Second floor boasts four bedrooms and two full baths. Finished walk out basement (kitchen, living room, bedroom and full bath w/separate entrance). Uses include man town, in-law suite or game room. Central air, gas heat, inground pool. The list goes on and on!!
Location
State MA
County Worcester
Zoning res
Direction Sutton Street to Violette Circle
Rooms
Family Room Skylight, Cathedral Ceiling(s), Ceiling Fan(s), Beamed Ceilings, Flooring - Wall to Wall Carpet, Balcony / Deck, Deck - Exterior, Exterior Access, Open Floorplan
Basement Full, Finished, Walk-Out Access, Interior Entry, Garage Access, Concrete
Primary Bedroom Level Second
Dining Room Flooring - Hardwood, Window(s) - Bay/Bow/Box, French Doors, Chair Rail, Open Floorplan
Kitchen Closet, Flooring - Stone/Ceramic Tile, Dining Area, Countertops - Stone/Granite/Solid, Countertops - Upgraded, Breakfast Bar / Nook, Open Floorplan, Recessed Lighting, Stainless Steel Appliances, Gas Stove
Interior
Interior Features Closet, Bathroom - Full, Bathroom - Tiled With Tub & Shower, Dining Area, Countertops - Upgraded, Open Floor Plan, Recessed Lighting, Entrance Foyer, Home Office, Bathroom, Inlaw Apt.
Heating Forced Air, Electric Baseboard, Electric, Propane
Cooling Central Air
Flooring Wood, Tile, Carpet, Hardwood, Flooring - Stone/Ceramic Tile, Flooring - Wall to Wall Carpet
Fireplaces Number 1
Fireplaces Type Family Room
Appliance Range, Dishwasher, Disposal, Microwave, Refrigerator, Freezer, Washer, Dryer, Freezer - Upright, Range Hood, Propane Water Heater, Tank Water Heater, Utility Connections for Gas Range, Utility Connections for Gas Oven, Utility Connections for Gas Dryer, Utility Connections for Electric Dryer
Laundry Dryer Hookup - Electric, Washer Hookup, Second Floor
Exterior
Exterior Feature Rain Gutters
Garage Spaces 2.0
Pool In Ground, Pool - Inground Heated
Community Features Shopping, House of Worship, Public School, Sidewalks
Utilities Available for Gas Range, for Gas Oven, for Gas Dryer, for Electric Dryer, Washer Hookup
Roof Type Shingle
Total Parking Spaces 6
Garage Yes
Private Pool true
Building
Lot Description Cul-De-Sac, Corner Lot, Wooded, Easements, Level
Foundation Concrete Perimeter
Sewer Public Sewer
Water Public
Architectural Style Colonial, Garrison
Others
Senior Community false
Read Less Info
Want to know what your home might be worth? Contact us for a FREE valuation!

Our team is ready to help you sell your home for the highest possible price ASAP
Bought with Claire Rainville • RE/MAX Executive Realty



