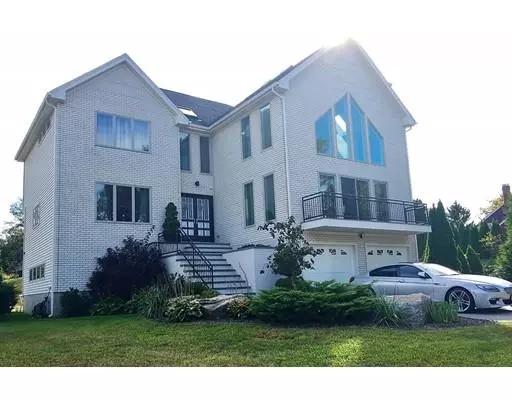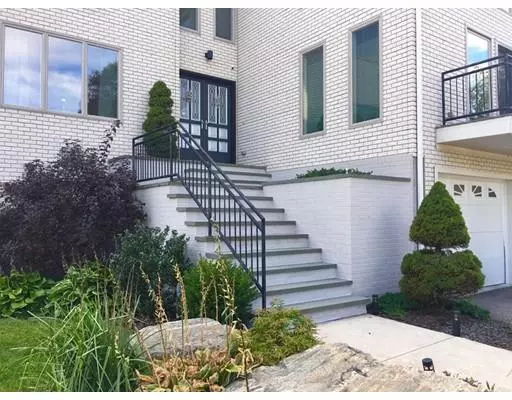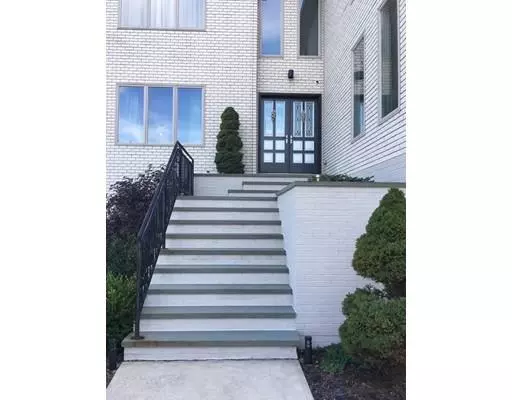For more information regarding the value of a property, please contact us for a free consultation.
Key Details
Sold Price $475,000
Property Type Single Family Home
Sub Type Single Family Residence
Listing Status Sold
Purchase Type For Sale
Square Footage 3,618 sqft
Price per Sqft $131
MLS Listing ID 72460148
Sold Date 05/31/19
Style Contemporary
Bedrooms 4
Full Baths 3
HOA Y/N false
Year Built 2007
Annual Tax Amount $6,734
Tax Year 2019
Lot Size 0.560 Acres
Acres 0.56
Property Description
Commuters dream... Spectacular Custom Build Contemporary Home located in a Cul de sac neighborhood yet, minutes to Mass pike, Train Station, UMass, school and Shopping Center. Private yard!... This 3600 sq. ft home features Open Floor Plan. Dramatic Great Room with soaring cathedral ceilings, accented with skylights and gas fireplace. 4 bedrooms, 3 full bathrooms, large European kitchen with breakfast nook and access to perfect entertaining deck. Granite floors. Master bedroom features bathroom with marble shower, Jacuzzi tub and walk-in closet. Very efficient, 3 zones HTP Heating System, Central AC and Security System. Fully finished lower level with designated bedroom, sitting area and full bath makes a setting for a teen suite or guests. It is a pleasure to call home.
Location
State MA
County Worcester
Zoning RES
Direction GRAFTON ST TO PHEASANT HILL LEFT TO COLDBROOK
Rooms
Basement Full, Finished, Walk-Out Access, Garage Access
Primary Bedroom Level Second
Dining Room Flooring - Marble
Kitchen Flooring - Marble, Countertops - Stone/Granite/Solid, Kitchen Island, Breakfast Bar / Nook, Deck - Exterior, Open Floorplan
Interior
Heating Central, Natural Gas
Cooling Central Air
Flooring Tile, Carpet, Marble
Fireplaces Number 1
Fireplaces Type Living Room
Appliance Range, Disposal, Microwave, Refrigerator, Gas Water Heater, Tank Water Heater, Utility Connections for Electric Range
Laundry In Basement
Exterior
Exterior Feature Balcony
Garage Spaces 2.0
Community Features Highway Access, Public School, T-Station, University
Utilities Available for Electric Range
Roof Type Shingle
Total Parking Spaces 6
Garage Yes
Building
Lot Description Corner Lot, Wooded
Foundation Concrete Perimeter
Sewer Public Sewer
Water Public
Architectural Style Contemporary
Schools
Elementary Schools Elmwood
High Schools Millbury High
Read Less Info
Want to know what your home might be worth? Contact us for a FREE valuation!

Our team is ready to help you sell your home for the highest possible price ASAP
Bought with Linhvu Ho • RE/MAX Prof Associates



