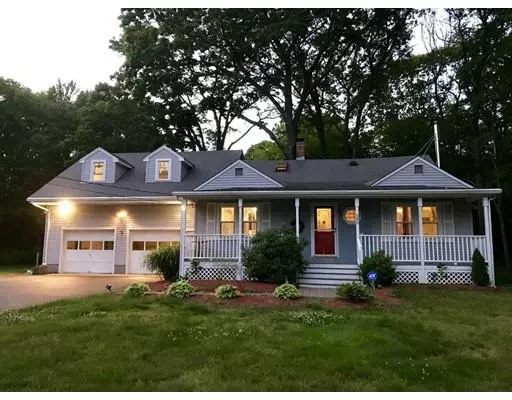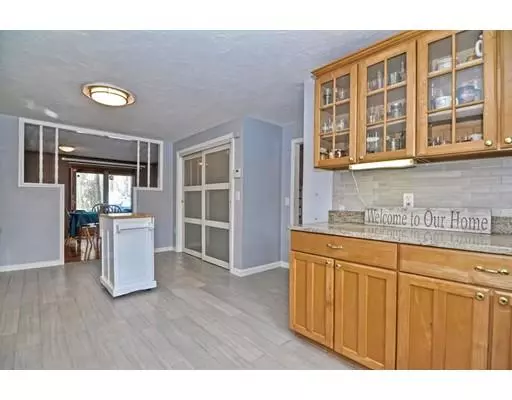For more information regarding the value of a property, please contact us for a free consultation.
Key Details
Sold Price $349,500
Property Type Single Family Home
Sub Type Single Family Residence
Listing Status Sold
Purchase Type For Sale
Square Footage 2,175 sqft
Price per Sqft $160
MLS Listing ID 72459910
Sold Date 08/02/19
Style Cape
Bedrooms 4
Full Baths 2
Year Built 1951
Annual Tax Amount $4,622
Tax Year 2018
Lot Size 4.090 Acres
Acres 4.09
Property Description
Buyer financing challenge is your opportunity! This lovely 4 bedroom Cape features hardwoods throughout the 1st floor and fresh paint. The front has a charming full length farmer's porch for enjoying a glass of lemonade at the end of a long day. The backyard is great for entertaining and features a huge deck and patio in back yard for gatherings, cook outs and family games. Four acre wooded setting for the family to enjoy biking, hiking and more. The home sparkles and features many updates: furnace 2009, septic system 2008, new garage openers w/wi-fi control, & roof ‘09. Custom built oversized 24x30 2-car garage with workspace & storage. Modern kitchen has 6 ft. pantry, new paint, open to dining room with sliders to deck & brick patio. Lovely front facing living room with crown molding, wood stove & built-In speakers! 1st flr. 4th bedroom/office. Large full bathroom w/ pedestal sink in1st.Flr. Bthrm, w/white cast iron tub & tiled walls.
Location
State MA
County Worcester
Zoning AG
Direction Rt 122 to Hazel or Rt 16 to Cross St. to Hazel St
Rooms
Basement Full, Crawl Space, Interior Entry, Bulkhead, Sump Pump, Concrete
Primary Bedroom Level Second
Dining Room Flooring - Hardwood, Balcony / Deck, Slider
Kitchen Flooring - Stone/Ceramic Tile, Countertops - Stone/Granite/Solid, Remodeled, Gas Stove
Interior
Interior Features Sitting Room
Heating Forced Air, Oil, Propane, Wood Stove
Cooling None
Flooring Tile, Carpet, Hardwood, Flooring - Wall to Wall Carpet
Fireplaces Number 1
Appliance Range, Microwave, Refrigerator, Washer, Dryer, Electric Water Heater, Tank Water Heater, Utility Connections for Gas Range, Utility Connections for Electric Oven, Utility Connections for Electric Dryer
Laundry Washer Hookup
Exterior
Exterior Feature Rain Gutters, Stone Wall
Garage Spaces 3.0
Community Features Shopping, Park, Golf, Medical Facility, Laundromat, Conservation Area, Private School, Public School
Utilities Available for Gas Range, for Electric Oven, for Electric Dryer, Washer Hookup
Roof Type Shingle
Total Parking Spaces 6
Garage Yes
Building
Lot Description Wooded, Level
Foundation Block, Granite
Sewer Private Sewer
Water Private
Architectural Style Cape
Schools
High Schools Uxbridge
Others
Acceptable Financing Contract
Listing Terms Contract
Read Less Info
Want to know what your home might be worth? Contact us for a FREE valuation!

Our team is ready to help you sell your home for the highest possible price ASAP
Bought with Lynn Murray • Berkshire Hathaway HomeServices Stephan Real Estate



