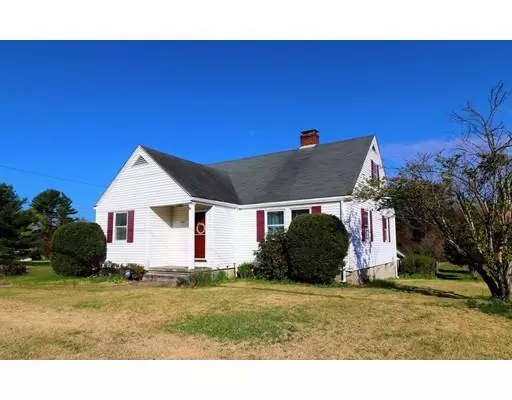For more information regarding the value of a property, please contact us for a free consultation.
Key Details
Sold Price $280,500
Property Type Single Family Home
Sub Type Single Family Residence
Listing Status Sold
Purchase Type For Sale
Square Footage 1,696 sqft
Price per Sqft $165
MLS Listing ID 72456070
Sold Date 06/27/19
Style Cape
Bedrooms 4
Full Baths 1
Half Baths 1
HOA Y/N false
Year Built 1947
Annual Tax Amount $3,267
Tax Year 2018
Lot Size 0.770 Acres
Acres 0.77
Property Description
Classic cape style home featuring a master bedroom and full bath on main level. Inviting and spacious fireplace and natural sunlight filled living room. Formal dining room with hardwood flooring. Plenty of cabinet space - and appliances stay in full kitchen with eat in dining area. Second floor boasts 2 comfortable sized bedrooms. Large 2 closet storage areas in hall. Tiled half bath as well as storage friendly attic access. And here's the bonus- lower level finished area leading to a screened in porch just steps away from your enclosed in ground pool for summer fun. Pool equipment, supplies and robot cleaning device included. Patio/porch furniture stays. Level yard for seasonal outside activities. Featuring a 14 month home warranty. Come buy and see -it can be your next "HOME SWEET HOME"
Location
State MA
County Worcester
Zoning res
Direction Rt 122
Rooms
Family Room Exterior Access
Basement Full, Partially Finished, Walk-Out Access, Garage Access, Concrete
Primary Bedroom Level Main
Dining Room Flooring - Hardwood, Flooring - Wood
Kitchen Flooring - Vinyl, Exterior Access
Interior
Heating Hot Water, Oil
Cooling None
Flooring Tile, Vinyl, Carpet, Hardwood
Fireplaces Number 1
Fireplaces Type Living Room
Appliance Range, Trash Compactor, Refrigerator, Washer, Dryer
Laundry In Basement, Washer Hookup
Exterior
Exterior Feature Storage
Garage Spaces 1.0
Pool In Ground
Community Features Public Transportation, Shopping, Pool, Tennis Court(s), Park, Walk/Jog Trails, Stable(s), Golf, Medical Facility, Laundromat, Bike Path, Highway Access, House of Worship, Private School, Public School
Utilities Available Washer Hookup
Roof Type Shingle
Total Parking Spaces 4
Garage Yes
Private Pool true
Building
Lot Description Cleared, Gentle Sloping
Foundation Concrete Perimeter, Block, Other
Sewer Public Sewer
Water Public
Architectural Style Cape
Schools
Elementary Schools Balmer
High Schools Northbridge
Others
Acceptable Financing Contract
Listing Terms Contract
Read Less Info
Want to know what your home might be worth? Contact us for a FREE valuation!

Our team is ready to help you sell your home for the highest possible price ASAP
Bought with Kathleen Mcbride • RE/MAX Executive Realty



