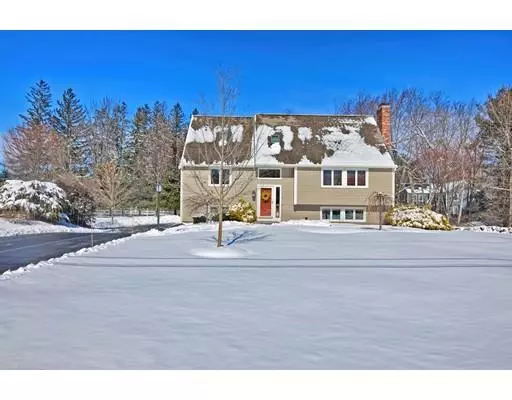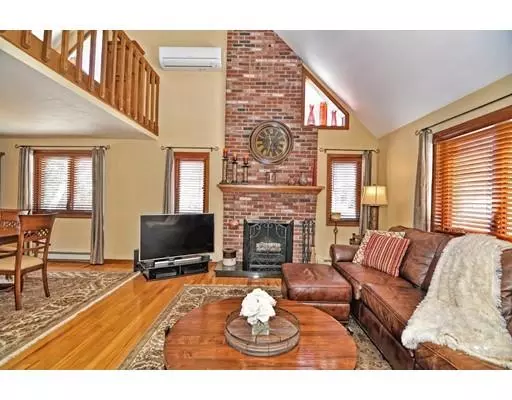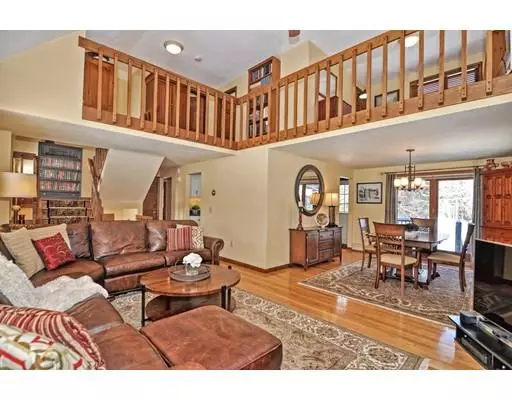For more information regarding the value of a property, please contact us for a free consultation.
Key Details
Sold Price $435,000
Property Type Single Family Home
Sub Type Single Family Residence
Listing Status Sold
Purchase Type For Sale
Square Footage 2,232 sqft
Price per Sqft $194
MLS Listing ID 72455448
Sold Date 03/14/19
Style Contemporary
Bedrooms 3
Full Baths 2
Year Built 1985
Annual Tax Amount $5,509
Tax Year 2018
Lot Size 0.920 Acres
Acres 0.92
Property Description
*Multiple offers - pls submit offers by Monday 2/25 @ Noon* You don't want to miss out on this beautifully appointed home, nestled nicely on a cul-de-sac, in a picturesque setting in West Sutton, where you can enjoy amazing sunsets! Loved, maintained & updated, this home offers so much - including hardwood flooring in most rooms! Living Room has stunning fireplace w/cathedral ceiling open to loft & dining room. Updated kitchen w/attractive cabinetry, backsplash, granite counters & new stainless steel appliances! Master Suite w/walk in closet has a balcony that provides wonderful views! Lg Bath w/double sinks, tiled shower stall AND a walk in closet! PLUS an expansive loft gives you flexibility for home office, sitting area – your call! Two other spacious bedrooms AND a finished lower level for more family fun round it out! BONUS: Azek Deck w/decorative lighting leads to large patio w/ built in buffet (w/granite counter!) AND fire pit.
Location
State MA
County Worcester
Zoning Res
Direction Boston Rd >>> Overlook Dr. Home sits beautifully on corner of Boston Rd & Overlook Dr
Rooms
Family Room Closet, Recessed Lighting
Basement Full, Finished, Interior Entry, Garage Access
Primary Bedroom Level Second
Dining Room Flooring - Hardwood, Deck - Exterior, Exterior Access, Slider
Kitchen Flooring - Hardwood, Countertops - Stone/Granite/Solid, Cabinets - Upgraded, Deck - Exterior, Exterior Access, Stainless Steel Appliances
Interior
Interior Features Closet, Loft
Heating Baseboard, Oil
Cooling Ductless
Flooring Wood, Tile, Flooring - Hardwood
Fireplaces Number 1
Fireplaces Type Living Room
Appliance Range, Dishwasher, Microwave, Refrigerator, Tank Water Heater
Laundry In Basement
Exterior
Exterior Feature Balcony, Storage, Professional Landscaping, Sprinkler System, Decorative Lighting, Stone Wall, Other
Garage Spaces 2.0
Community Features Shopping, Tennis Court(s), Walk/Jog Trails, Golf, Highway Access, House of Worship, Public School
View Y/N Yes
View Scenic View(s)
Roof Type Shingle
Total Parking Spaces 6
Garage Yes
Building
Lot Description Corner Lot, Level
Foundation Concrete Perimeter
Sewer Private Sewer
Water Private
Schools
Elementary Schools Sutton
Middle Schools Sutton Middle
High Schools Sutton High
Read Less Info
Want to know what your home might be worth? Contact us for a FREE valuation!

Our team is ready to help you sell your home for the highest possible price ASAP
Bought with Optima Real Estate Advisors • Coldwell Banker Residential Brokerage - Worcester - Park Ave.



