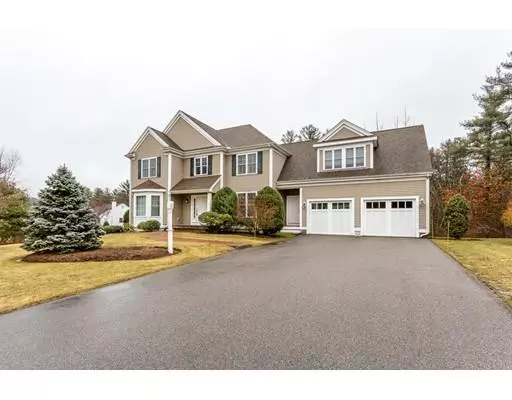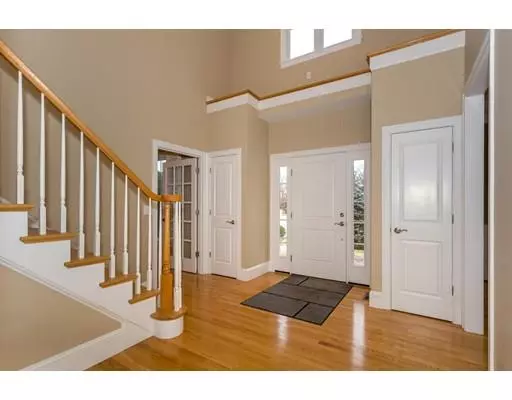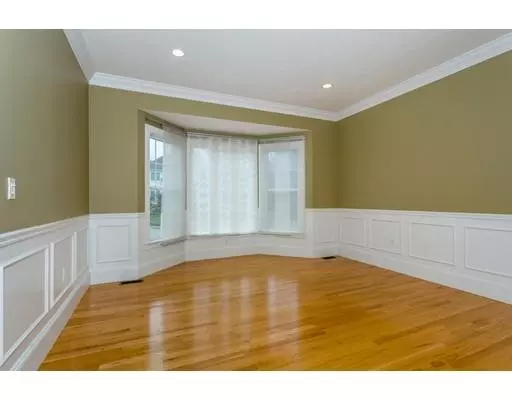For more information regarding the value of a property, please contact us for a free consultation.
Key Details
Sold Price $840,000
Property Type Single Family Home
Sub Type Single Family Residence
Listing Status Sold
Purchase Type For Sale
Square Footage 3,244 sqft
Price per Sqft $258
Subdivision Canton Woods
MLS Listing ID 72454361
Sold Date 03/15/19
Style Colonial
Bedrooms 4
Full Baths 3
Half Baths 1
HOA Y/N false
Year Built 2009
Annual Tax Amount $10,070
Tax Year 2018
Lot Size 0.730 Acres
Acres 0.73
Property Description
Stunning 4 Bedroom Colonial located at the end of a cul-de-sac in one of Canton's finest neighborhoods, features include a custom cherry & granite eat in kitchen with center island & stainless steel appliances, an adjoining 2 story family room with floor to ceiling stone fireplace, formal living room and dining room with wainscoting and crown molding, 1st floor office with french doors & built in bookcases, master suite with cathedral ceilings, private full bath with tile shower & jacuzzi tub and double walk in closets plus a 3rd closet for storage. Other amenities include a 2 story foyer with double closets and a 2 sided staircase, hardwood floors, central air, ceiling speakers in master bedroom & living room, prewired for Control4Home smart home automation, 2 car attached garage and a walk out lower level with lots of natural light and great potential to finish.
Location
State MA
County Norfolk
Zoning R
Direction York St to Waterman Road
Rooms
Family Room Cathedral Ceiling(s), Flooring - Hardwood, Open Floorplan
Basement Full, Walk-Out Access, Interior Entry
Primary Bedroom Level Second
Dining Room Flooring - Hardwood, Open Floorplan
Kitchen Flooring - Hardwood, Dining Area, Countertops - Stone/Granite/Solid, Deck - Exterior, Exterior Access, Slider
Interior
Interior Features Bathroom - Full, Countertops - Stone/Granite/Solid, Home Office, Bathroom
Heating Forced Air, Natural Gas
Cooling Central Air
Flooring Wood, Tile, Carpet, Flooring - Stone/Ceramic Tile
Fireplaces Number 1
Fireplaces Type Family Room
Appliance Oven, Dishwasher, Microwave, Countertop Range, Refrigerator, Tank Water Heater, Plumbed For Ice Maker, Utility Connections for Gas Range, Utility Connections for Gas Oven, Utility Connections for Gas Dryer
Laundry Second Floor, Washer Hookup
Exterior
Exterior Feature Rain Gutters
Garage Spaces 2.0
Community Features Public Transportation, Shopping, Pool, Park, Walk/Jog Trails, Stable(s), Golf, Highway Access, House of Worship, Public School, T-Station
Utilities Available for Gas Range, for Gas Oven, for Gas Dryer, Washer Hookup, Icemaker Connection
Roof Type Shingle
Total Parking Spaces 4
Garage Yes
Building
Lot Description Cul-De-Sac
Foundation Concrete Perimeter
Sewer Public Sewer
Water Public
Schools
Elementary Schools Hansen
Middle Schools Galvin
High Schools Chs
Others
Senior Community false
Read Less Info
Want to know what your home might be worth? Contact us for a FREE valuation!

Our team is ready to help you sell your home for the highest possible price ASAP
Bought with Renee Roberts • Success! Real Estate



