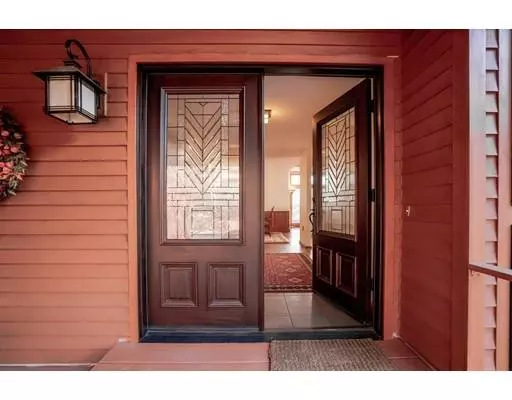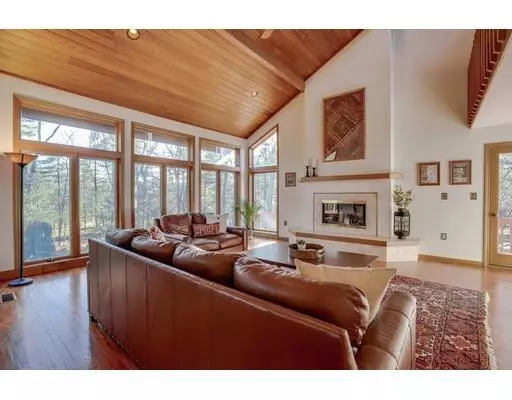For more information regarding the value of a property, please contact us for a free consultation.
Key Details
Sold Price $1,090,500
Property Type Single Family Home
Sub Type Single Family Residence
Listing Status Sold
Purchase Type For Sale
Square Footage 5,052 sqft
Price per Sqft $215
MLS Listing ID 72453177
Sold Date 04/18/19
Style Contemporary
Bedrooms 4
Full Baths 3
Half Baths 1
HOA Y/N false
Year Built 1987
Annual Tax Amount $16,143
Tax Year 2019
Lot Size 2.180 Acres
Acres 2.18
Property Description
Come fall in love with this sun-splashed custom architect designed Contemporary. Exciting spatial features include vaulted ceilings, skylights & window-wrapped walls that bring the sunshine in. Its airy plan features an oversized vaulted living room with fireplace; dining room with built-in granite topped sideboard; a well-equipped modern kitchen with Viking & Thermador appliances & SS backsplash opens to the family dining & sitting area adjoining the 4 season room that overlooks the multiple gardens, fish pond, mature trees & spacious lawn. The upper level features a loft, very spacious master suite, 2 family bedrooms & a full bath. The lower level offers a guest bedroom, full bath, recreational room with wood stove & walk-out to the back yard, exercise room, & a large room that could be an office or another bedroom. An extra storage room, two attics, & a 3 car garage provide plenty of space. Privacy & serenity, yet near Rt 3/495 for easy access to commuting. Love where you live.
Location
State MA
County Middlesex
Zoning B
Direction East Street to Milne Cove to Hemlock Hill Road
Rooms
Family Room Wood / Coal / Pellet Stove, Recessed Lighting
Basement Full, Finished, Walk-Out Access, Interior Entry, Garage Access
Primary Bedroom Level Second
Dining Room Closet/Cabinets - Custom Built, Flooring - Hardwood, Wainscoting, Lighting - Overhead
Kitchen Flooring - Stone/Ceramic Tile, Dining Area, Countertops - Stone/Granite/Solid, Kitchen Island, Cabinets - Upgraded, Recessed Lighting, Stainless Steel Appliances
Interior
Interior Features Cathedral Ceiling(s), Ceiling Fan(s), Slider, Lighting - Overhead, Recessed Lighting, Sun Room, Office, Game Room, Exercise Room, Loft, Central Vacuum
Heating Baseboard, Oil
Cooling Central Air
Flooring Tile, Carpet, Hardwood, Flooring - Stone/Ceramic Tile, Flooring - Wall to Wall Carpet
Fireplaces Number 1
Fireplaces Type Living Room, Wood / Coal / Pellet Stove
Appliance Range, Dishwasher, Microwave, Countertop Range, Refrigerator, Vacuum System, Range Hood, Tank Water Heater, Utility Connections for Gas Range, Utility Connections for Gas Oven
Laundry Laundry Closet, Flooring - Stone/Ceramic Tile, Main Level, Washer Hookup, First Floor
Exterior
Exterior Feature Professional Landscaping, Sprinkler System, Decorative Lighting, Garden, Stone Wall
Garage Spaces 3.0
Community Features Shopping, Walk/Jog Trails, Conservation Area, Highway Access, Public School
Utilities Available for Gas Range, for Gas Oven, Washer Hookup, Generator Connection
Roof Type Shingle
Total Parking Spaces 8
Garage Yes
Building
Lot Description Gentle Sloping
Foundation Concrete Perimeter
Sewer Private Sewer
Water Private
Schools
Elementary Schools Carlisle
Middle Schools Marshall
High Schools Cchs
Others
Senior Community false
Read Less Info
Want to know what your home might be worth? Contact us for a FREE valuation!

Our team is ready to help you sell your home for the highest possible price ASAP
Bought with Laura Baliestiero • Coldwell Banker Residential Brokerage - Concord
GET MORE INFORMATION




