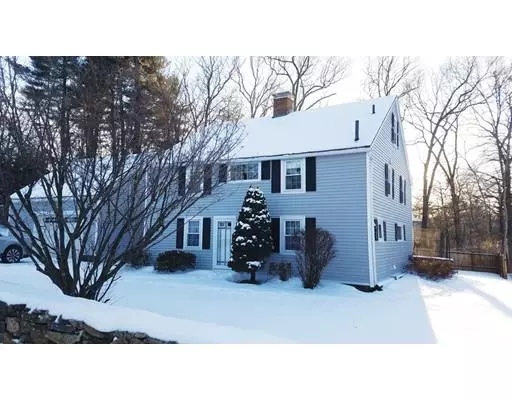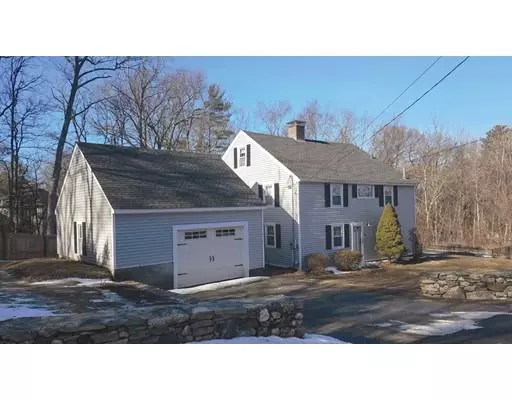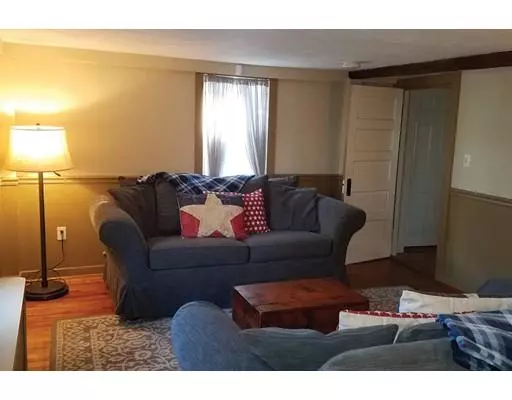For more information regarding the value of a property, please contact us for a free consultation.
Key Details
Sold Price $312,000
Property Type Single Family Home
Sub Type Single Family Residence
Listing Status Sold
Purchase Type For Sale
Square Footage 1,922 sqft
Price per Sqft $162
MLS Listing ID 72452063
Sold Date 03/21/19
Style Colonial
Bedrooms 4
Full Baths 2
HOA Y/N false
Year Built 1836
Annual Tax Amount $4,067
Tax Year 2018
Lot Size 0.940 Acres
Acres 0.94
Property Description
This neighborhood Colonial offers a great combo of antique details with quality renovations including a remodeled kitchen and baths. Enjoy the warmth of a comfortable well maintained home and grounds. Interior details include an open living room, formal dining, eat-in kitchen with center island, two full baths, four bedrooms and a sitting room on the second level. The yard includes a liner style in-ground pool with a cabana, fenced yard, plus a new old stone wall at the street. Oversized attached garage with second level storage. Minutes to highway, shopping and convenience. A terrific value for the buyer looking to escape the inner beltway bubble. minutes to shopping, highways, schools and conveniences in the easterly side of Sutton. With town water and sewer, newer siding and ready to move in, it offers great value.
Location
State MA
County Worcester
Zoning RES
Direction Central Tpk to Dodge Hill Rd
Rooms
Basement Partial, Interior Entry, Bulkhead, Dirt Floor, Unfinished
Primary Bedroom Level Second
Dining Room Beamed Ceilings, Closet/Cabinets - Custom Built, Flooring - Hardwood, Exterior Access
Kitchen Closet/Cabinets - Custom Built, Flooring - Wood, Pantry, Countertops - Upgraded, Kitchen Island, Recessed Lighting, Stainless Steel Appliances, Pot Filler Faucet, Wainscoting, Beadboard
Interior
Interior Features Beamed Ceilings, Sitting Room, Mud Room, Internet Available - Broadband
Heating Steam, Oil
Cooling None
Flooring Wood, Tile, Flooring - Wood
Fireplaces Number 1
Fireplaces Type Dining Room, Master Bedroom
Appliance Range, Dishwasher, Refrigerator, Washer, Dryer, Oil Water Heater, Tank Water Heaterless, Utility Connections for Electric Range, Utility Connections for Electric Oven, Utility Connections for Electric Dryer
Laundry First Floor
Exterior
Exterior Feature Rain Gutters, Storage, Stone Wall
Garage Spaces 1.0
Fence Fenced, Invisible
Pool In Ground
Community Features Shopping, Park, Walk/Jog Trails, Golf, Conservation Area, Highway Access
Utilities Available for Electric Range, for Electric Oven, for Electric Dryer
Roof Type Shingle
Total Parking Spaces 2
Garage Yes
Private Pool true
Building
Lot Description Level
Foundation Stone, Granite, Irregular
Sewer Public Sewer
Water Public
Schools
Elementary Schools Sutton
Middle Schools Sutton
High Schools Sutton
Others
Acceptable Financing Contract
Listing Terms Contract
Read Less Info
Want to know what your home might be worth? Contact us for a FREE valuation!

Our team is ready to help you sell your home for the highest possible price ASAP
Bought with Mary Ann Shaw • Paramount Realty Group



