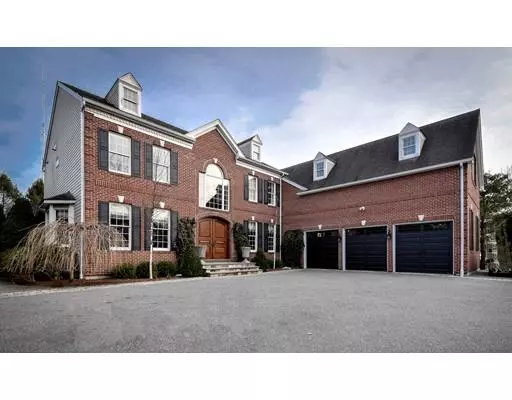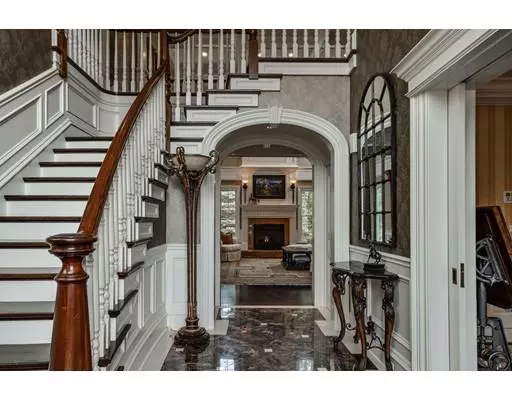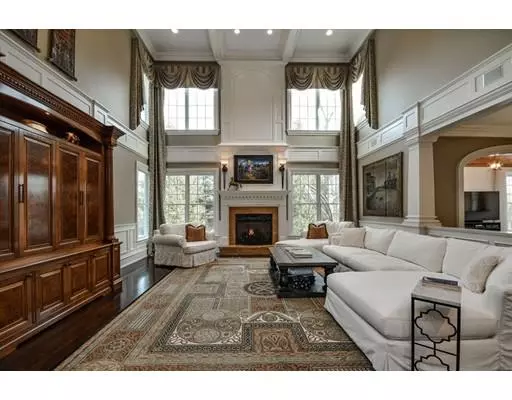For more information regarding the value of a property, please contact us for a free consultation.
Key Details
Sold Price $1,850,000
Property Type Single Family Home
Sub Type Single Family Residence
Listing Status Sold
Purchase Type For Sale
Square Footage 6,600 sqft
Price per Sqft $280
MLS Listing ID 72447226
Sold Date 03/01/19
Style Colonial
Bedrooms 4
Full Baths 4
Half Baths 1
Year Built 2006
Annual Tax Amount $15,762
Tax Year 2018
Lot Size 0.400 Acres
Acres 0.4
Property Description
Stunning 4+ bedroom Georgian brick colonial with 3 car heated garage has been customized to perfection from the framing stage with over 6600 sf of the finest millwork, rich appointments and amenities usually reserved for grand estates. Soaring ceilings on all 3 finished levels, dramatic 2 story family room with coffered ceilings, floor to ceiling windows and gas fireplace opens to chef's kitchen with professional grade appliances. Entertain in your own billiard room with built in bar resembling those in the finest Irish pubs. Formal dining room and den with built in homework area completes the 1st floor. Four ensuite bedrooms on second floor including luxe master suite with his and hers custom finished closets and marble bath. Finished basement with recreation room, play room, crafts room and office. Lovely grounds with stone walls, patio and heated/air conditioned playhouse complete this magnificent offering close to all major routes.
Location
State MA
County Norfolk
Zoning SR15
Direction Hunnewell street
Rooms
Family Room Coffered Ceiling(s), Flooring - Hardwood
Basement Full, Finished, Sump Pump
Primary Bedroom Level Second
Dining Room Coffered Ceiling(s), Flooring - Hardwood
Kitchen Closet/Cabinets - Custom Built, Flooring - Hardwood, Dining Area, Pantry, Countertops - Stone/Granite/Solid, Kitchen Island, Stainless Steel Appliances, Pot Filler Faucet
Interior
Interior Features Wet bar, Recessed Lighting, Closet/Cabinets - Custom Built, Bathroom - Full, Game Room, Play Room, Bonus Room, Den, Bathroom, Central Vacuum, Wet Bar, Wired for Sound
Heating Forced Air, Natural Gas
Cooling Central Air
Flooring Tile, Carpet, Marble, Hardwood, Flooring - Hardwood, Flooring - Wall to Wall Carpet
Fireplaces Number 1
Fireplaces Type Family Room
Appliance Range, Dishwasher, Disposal, Microwave, Indoor Grill, Refrigerator, Freezer, Washer, Dryer, Vacuum System, Range Hood
Laundry Second Floor
Exterior
Exterior Feature Rain Gutters, Professional Landscaping, Sprinkler System, Decorative Lighting, Stone Wall
Garage Spaces 3.0
Community Features Public Transportation, Shopping, Park, Walk/Jog Trails, Golf, Medical Facility, Highway Access, Public School
Roof Type Shingle
Total Parking Spaces 8
Garage Yes
Building
Foundation Concrete Perimeter
Sewer Public Sewer
Water Public
Schools
Elementary Schools Fiske
Middle Schools Wms
High Schools Whs
Read Less Info
Want to know what your home might be worth? Contact us for a FREE valuation!

Our team is ready to help you sell your home for the highest possible price ASAP
Bought with Team Lynch Real Estate Consultants • William Raveis R.E. & Home Services



