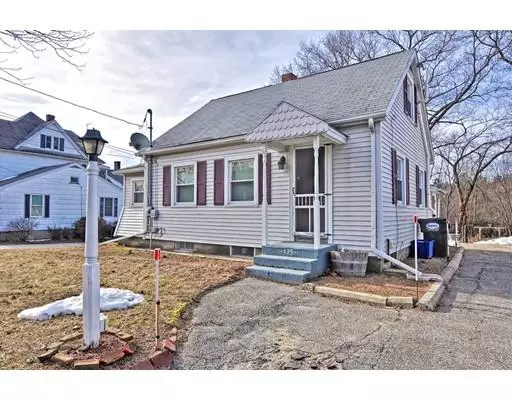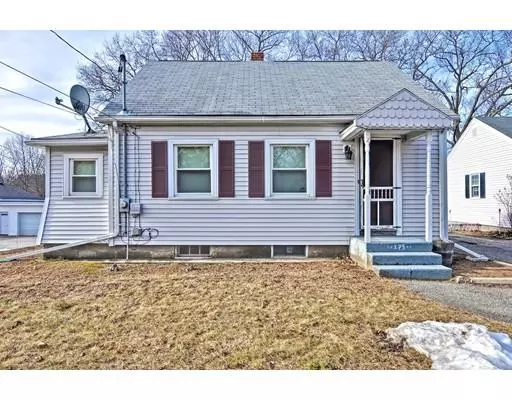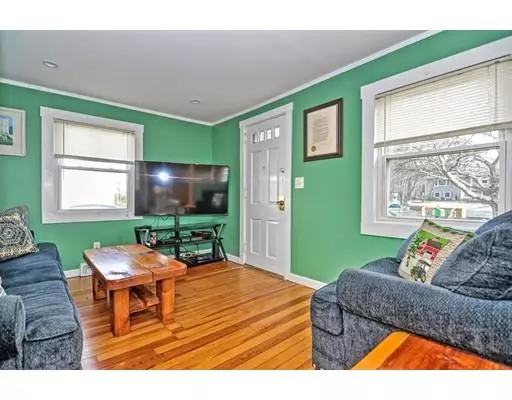For more information regarding the value of a property, please contact us for a free consultation.
Key Details
Sold Price $211,000
Property Type Single Family Home
Sub Type Single Family Residence
Listing Status Sold
Purchase Type For Sale
Square Footage 1,056 sqft
Price per Sqft $199
Subdivision Linwood
MLS Listing ID 72446781
Sold Date 03/24/19
Style Cape, Bungalow
Bedrooms 2
Full Baths 1
Year Built 1910
Annual Tax Amount $1,901
Tax Year 2018
Lot Size 4,356 Sqft
Acres 0.1
Property Description
HOME READY? This house is ready for you! Buy this with a Home Ready/Home Possible loan with 3% down. Less than $1200/month for mortgage/interest - better than renting!! As cute as can be, this home is in move in condition! Refinished hardwood floor in living room with wood features, recessed lights and open floorplan. Eat-in kitchen has tile flooring, a breakfast bar and dining area. Four season porch is perfect for relaxing on a sunny day - or nice office area. Bathroom has a separate tub and shower, tile floor and plenty of room. Upstairs are two cozy bedrooms with hardwood floors. Terrific outside living with a large deck, huge patio with metal pergola, a grill shelter and a covered open shed for your smoker. Attached shed has room for your garden tools for those raised beds, and an additional separate shed! Heating system is BRAND NEW, hot water heater 3 years old and vinyl windows! Convenient to shopping, pharmacy, post office and restaurants. Come make it your new home!!
Location
State MA
County Worcester
Zoning Res
Direction Providence Rd is Rte 122
Rooms
Basement Full, Interior Entry, Radon Remediation System, Concrete
Primary Bedroom Level Second
Kitchen Flooring - Stone/Ceramic Tile, Pantry, Breakfast Bar / Nook, Open Floorplan
Interior
Interior Features Sun Room, Internet Available - Unknown
Heating Forced Air, Oil
Cooling None
Flooring Wood, Tile, Flooring - Stone/Ceramic Tile
Appliance Range, Microwave, Refrigerator, Washer, Dryer, Electric Water Heater, Utility Connections for Electric Range
Laundry In Basement
Exterior
Exterior Feature Storage, Garden
Community Features Shopping, Park, Walk/Jog Trails, Golf, Medical Facility, Laundromat, House of Worship, Public School
Utilities Available for Electric Range
Roof Type Shingle
Total Parking Spaces 3
Garage No
Building
Lot Description Level
Foundation Block
Sewer Public Sewer
Water Public
Architectural Style Cape, Bungalow
Schools
Elementary Schools Balmer
Middle Schools Northbridge
High Schools Northbridge
Others
Acceptable Financing Contract
Listing Terms Contract
Read Less Info
Want to know what your home might be worth? Contact us for a FREE valuation!

Our team is ready to help you sell your home for the highest possible price ASAP
Bought with Patricia Kosiba • Lamacchia Realty, Inc.



