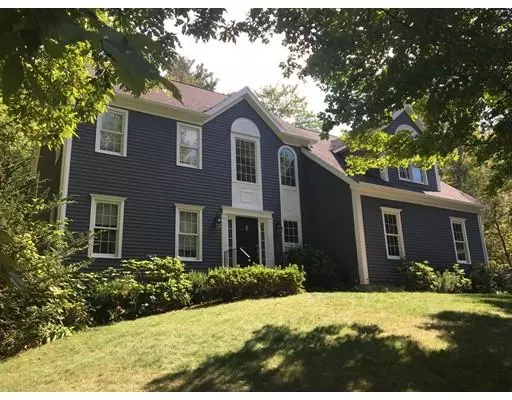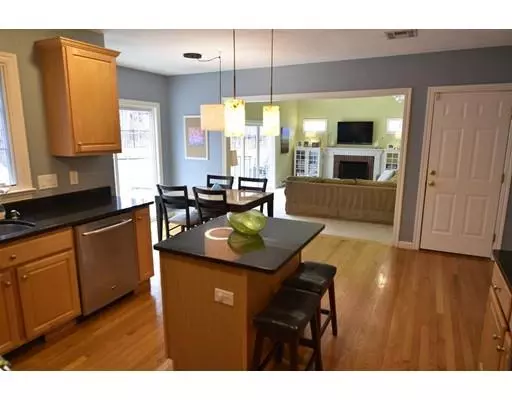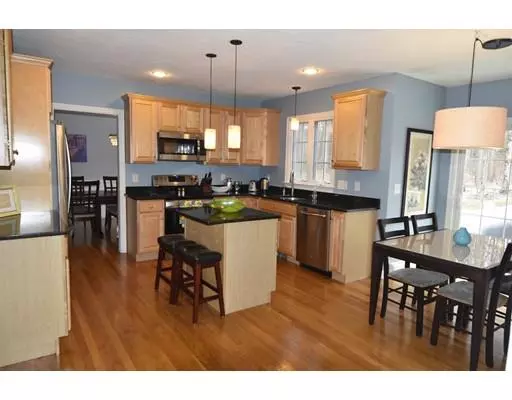For more information regarding the value of a property, please contact us for a free consultation.
Key Details
Sold Price $485,000
Property Type Single Family Home
Sub Type Single Family Residence
Listing Status Sold
Purchase Type For Sale
Square Footage 2,540 sqft
Price per Sqft $190
MLS Listing ID 72444996
Sold Date 04/01/19
Style Colonial
Bedrooms 4
Full Baths 2
Half Baths 1
HOA Y/N false
Year Built 2003
Annual Tax Amount $5,408
Tax Year 2018
Lot Size 0.790 Acres
Acres 0.79
Property Description
Move right in to this beautifully maintained Colonial located in a highly desirable & family friendly neighborhood! All the work has already been done for you. Hardwoods on first floor have been recently refinished, all new granite tops in bathrooms and Central AC is new! Kitchen features 8ft ceilings, granite counters, stainless appliances, maple cabinetry, & center island. Kitchen opens to a large sunken family room w/ cathedral ceiling which floods with natural light and looks out on woodlands. Upstairs you'll find large master bedroom with vaulted ceiling, full bath, walk-in closet and sitting area! 2nd floor laundry with added shelving to help keep you organized, and bedrooms have all been updated with custom closet inserts! And last but not least, entertain in your new backyard all summer long with the beautiful in-ground heated pool! Nearby access to Rt 146 as well! Don't wait, come see this beautiful property!
Location
State MA
County Worcester
Area Whitinsville
Zoning res
Direction Goldwaite to Carpenter, right on Samuel Dr
Rooms
Family Room Cathedral Ceiling(s), Ceiling Fan(s), Flooring - Wall to Wall Carpet, Balcony / Deck
Basement Full, Interior Entry, Garage Access, Unfinished
Primary Bedroom Level Second
Dining Room Flooring - Hardwood
Kitchen Flooring - Hardwood, Dining Area, Balcony / Deck, Countertops - Stone/Granite/Solid, Kitchen Island
Interior
Interior Features Cathedral Ceiling(s), Entrance Foyer, Wired for Sound
Heating Baseboard, Oil
Cooling Central Air
Flooring Wood, Tile, Carpet, Flooring - Hardwood
Fireplaces Number 1
Fireplaces Type Family Room
Appliance Range, Dishwasher, Disposal, Microwave, Oil Water Heater, Water Heater(Separate Booster), Utility Connections for Electric Range, Utility Connections for Electric Oven, Utility Connections for Electric Dryer
Laundry Closet - Double, Second Floor, Washer Hookup
Exterior
Exterior Feature Rain Gutters, Storage, Professional Landscaping
Garage Spaces 2.0
Pool Pool - Inground Heated
Community Features Walk/Jog Trails, Conservation Area, Highway Access, Sidewalks
Utilities Available for Electric Range, for Electric Oven, for Electric Dryer, Washer Hookup
Roof Type Shingle
Total Parking Spaces 6
Garage Yes
Private Pool true
Building
Lot Description Cul-De-Sac, Wooded
Foundation Concrete Perimeter
Sewer Public Sewer
Water Public
Architectural Style Colonial
Schools
Elementary Schools Balmer
Others
Senior Community false
Acceptable Financing Contract
Listing Terms Contract
Read Less Info
Want to know what your home might be worth? Contact us for a FREE valuation!

Our team is ready to help you sell your home for the highest possible price ASAP
Bought with Joseph Cali • Cali Realty Group, Inc.



