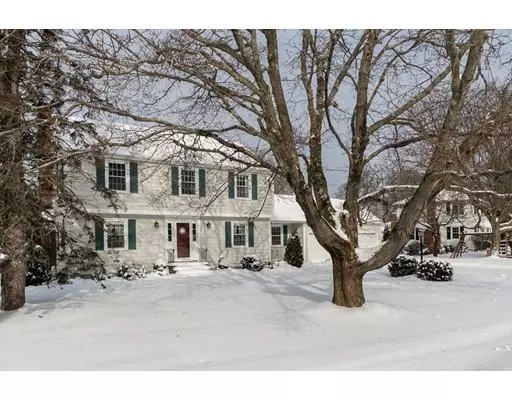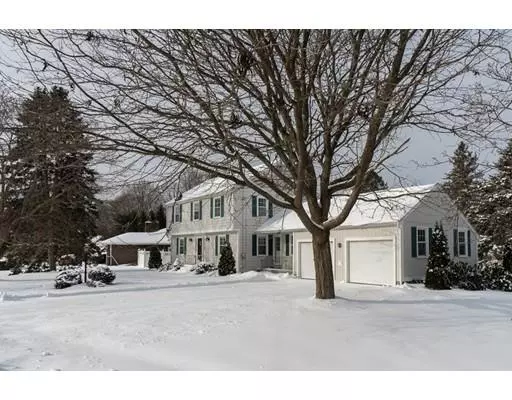For more information regarding the value of a property, please contact us for a free consultation.
Key Details
Sold Price $560,000
Property Type Single Family Home
Sub Type Single Family Residence
Listing Status Sold
Purchase Type For Sale
Square Footage 1,846 sqft
Price per Sqft $303
Subdivision Prep
MLS Listing ID 72444702
Sold Date 03/08/19
Style Colonial
Bedrooms 4
Full Baths 2
HOA Y/N false
Year Built 1967
Annual Tax Amount $6,905
Tax Year 2018
Lot Size 0.460 Acres
Acres 0.46
Property Description
PREP NEIGHBORHOOD! This Colonial style home by the St Johns Prep has been well maintained by the same owners for 32 years and features an almost 1/2 acre lot nestled on a cul-de-sac. Inside you will find an updated Granite Kitchen opening to a cozy Family room with double Pella slider overlooking the Deck & yard. Warm hardwood flooring in the Front to back, Entertain-size Living room featuring a center Fireplace with gas insert & Formal Dining Room. Many wonderful upgrades including High efficiency Gas Boiler 2013 w/indirect water heater, Replacement windows 2004, 40yr shingle Roof installed in 2000 & Mini-split Inverter system for additional Heat/AC on1st flr. Four BRs on the 2nd flr w/Hardwd flooring, 2 Baths w/updated vanities & toilets & Attached 2 car garage w/charming Cupola! Full-sized basement used for storage or can be easily finished into a large Game or Playrm. All appliances to remain as gifts. You cannot find a better neighborhood in Danvers! OPEN HOUSE SAT & SUN.
Location
State MA
County Essex
Zoning R2
Direction Rt 62 to Summer St to Innis
Rooms
Family Room Flooring - Stone/Ceramic Tile, Balcony / Deck, Slider
Basement Full, Bulkhead, Unfinished
Primary Bedroom Level Second
Dining Room Flooring - Hardwood
Kitchen Flooring - Stone/Ceramic Tile, Countertops - Stone/Granite/Solid, Remodeled, Wainscoting
Interior
Heating Baseboard, Natural Gas, Ductless
Cooling Window Unit(s), Ductless
Flooring Tile, Hardwood
Fireplaces Number 1
Fireplaces Type Living Room
Appliance Range, Dishwasher, Disposal, Refrigerator, Washer, Dryer, Gas Water Heater, Tank Water Heater, Utility Connections for Electric Range, Utility Connections for Gas Dryer, Utility Connections for Electric Dryer
Laundry In Basement, Washer Hookup
Exterior
Exterior Feature Storage
Garage Spaces 2.0
Community Features Public Transportation, Park, Walk/Jog Trails, Private School, Public School, Sidewalks
Utilities Available for Electric Range, for Gas Dryer, for Electric Dryer, Washer Hookup
Roof Type Shingle
Total Parking Spaces 4
Garage Yes
Building
Foundation Concrete Perimeter
Sewer Public Sewer
Water Public
Architectural Style Colonial
Schools
Elementary Schools Smith
Middle Schools Hrms
High Schools Dhs
Others
Senior Community false
Acceptable Financing Contract
Listing Terms Contract
Read Less Info
Want to know what your home might be worth? Contact us for a FREE valuation!

Our team is ready to help you sell your home for the highest possible price ASAP
Bought with Janet Hilton • Country Crossroads Realty Associates LLC



