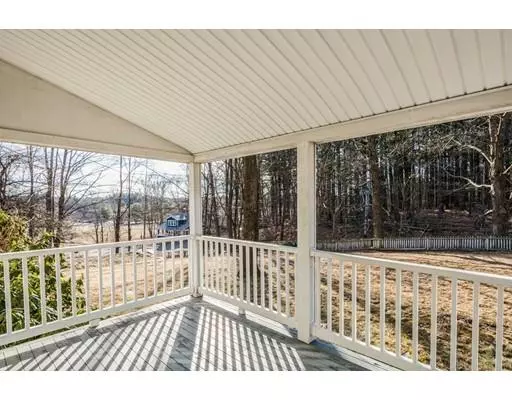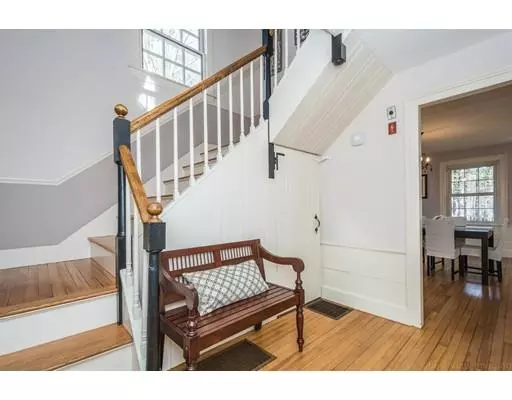For more information regarding the value of a property, please contact us for a free consultation.
Key Details
Sold Price $375,000
Property Type Single Family Home
Sub Type Single Family Residence
Listing Status Sold
Purchase Type For Sale
Square Footage 1,584 sqft
Price per Sqft $236
MLS Listing ID 72444263
Sold Date 03/27/19
Style Colonial
Bedrooms 3
Full Baths 1
Half Baths 1
HOA Y/N false
Year Built 1940
Annual Tax Amount $6,607
Tax Year 2018
Lot Size 3.000 Acres
Acres 3.0
Property Description
Set well back from the road & superbly sited on a gentle knoll amidst private woodlands, this beautiful Gambrel is a Bolton treasure! Handsome hardwood floors throughout, window seats & a bull's eye glass transom window exude warmth & character that will capture your heart! Imagine enjoying fireside moments in the spacious living room and entertaining guests in the spacious, sun-filled dining room appointed with charming built-ins. The second floor features three bedrooms including a romantic fireplaced master & a bedroom with 'secret' access to a finished attic - every child's dream play space! The sunroom addition's walls of windows offer tranquil views of 3 bucolic acres & charming stonewalls. Hobbyists will appreciate the detached 2 car garage with wood stove & the large storage shed. A commuter's dream with easy access to I-495 & located in the heart of Bolton near school, churches, library & town common activities including concerts, farmer's market & more!
Location
State MA
County Worcester
Zoning Res
Direction Main Street
Rooms
Basement Full, Interior Entry, Bulkhead
Primary Bedroom Level Second
Dining Room Closet/Cabinets - Custom Built, Flooring - Hardwood, Wainscoting
Kitchen Flooring - Hardwood, Exterior Access, Recessed Lighting, Stainless Steel Appliances
Interior
Interior Features Closet, Wainscoting, Ceiling Fan(s), Entrance Foyer, Sun Room, Loft
Heating Forced Air, Oil
Cooling None
Flooring Hardwood, Flooring - Hardwood, Flooring - Wall to Wall Carpet
Fireplaces Number 2
Fireplaces Type Living Room, Master Bedroom, Wood / Coal / Pellet Stove
Appliance Range, Dishwasher, Microwave, Refrigerator, Washer, Dryer, Propane Water Heater, Tank Water Heater, Utility Connections for Electric Range, Utility Connections for Electric Oven, Utility Connections for Electric Dryer
Laundry In Basement, Washer Hookup
Exterior
Exterior Feature Rain Gutters, Storage, Stone Wall
Garage Spaces 2.0
Community Features Tennis Court(s), Park, Walk/Jog Trails, Stable(s), Golf, Conservation Area, Highway Access, House of Worship, Public School, T-Station, Sidewalks
Utilities Available for Electric Range, for Electric Oven, for Electric Dryer, Washer Hookup
Waterfront Description Beach Front, Lake/Pond, 1 to 2 Mile To Beach, Beach Ownership(Public)
Roof Type Shingle
Total Parking Spaces 8
Garage Yes
Building
Lot Description Wooded, Gentle Sloping
Foundation Concrete Perimeter, Stone
Sewer Private Sewer
Water Private
Architectural Style Colonial
Schools
Elementary Schools Florence Sawyer
Middle Schools Florence Sawyer
High Schools Nashoba Reg.
Others
Senior Community false
Read Less Info
Want to know what your home might be worth? Contact us for a FREE valuation!

Our team is ready to help you sell your home for the highest possible price ASAP
Bought with Julie Gentile • RTN Realty Advisors LLC.



