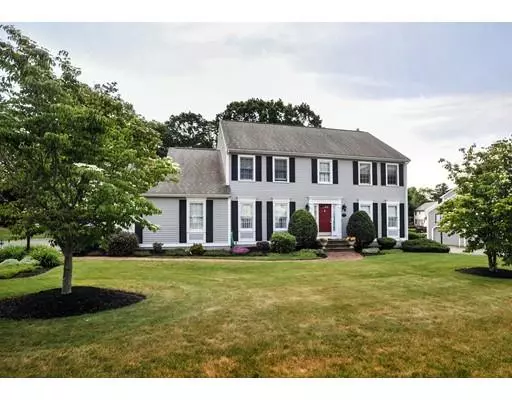For more information regarding the value of a property, please contact us for a free consultation.
Key Details
Sold Price $1,200,000
Property Type Single Family Home
Sub Type Single Family Residence
Listing Status Sold
Purchase Type For Sale
Square Footage 3,125 sqft
Price per Sqft $384
Subdivision Chase Estates
MLS Listing ID 72441743
Sold Date 04/16/19
Style Colonial
Bedrooms 5
Full Baths 3
Half Baths 1
HOA Fees $95
HOA Y/N true
Year Built 1995
Annual Tax Amount $12,107
Tax Year 2019
Lot Size 0.450 Acres
Acres 0.45
Property Description
Meticulously maintained 5 bed 3 1/2 bath Colonial home offers an open floor plan perfect for entertaining & everyday living.Stunning remodeled kitchen featuring granite countertops, stainless steel app and a large center island. Formal LR, DR, fire placed family room all with high ceilings and hardwoods throughout. A mud room, laundry room and half bath complete the first level. Three large bedrooms & a generous master suite with attached, updated bathroom & walk in closet, plus guest bath on the second level. Professionally finished lower level has potential for au pair suite/ man cave or teen hangout. A 5th bedroom and full guest bath plus lots of storage are also on the lower level. Attached 2-car garage. Gas heat. Large deck overlooks the wooded and private professionally landscaped flat yard with sprinkler system. Award winning schools. HOA fee is 95 yearly.
Location
State MA
County Norfolk
Zoning RES
Direction High St to Pond St to Winter St to Colby.
Rooms
Family Room Window(s) - Picture, Recessed Lighting
Basement Partially Finished
Primary Bedroom Level Second
Dining Room Wainscoting
Kitchen Cabinets - Upgraded, Remodeled, Stainless Steel Appliances
Interior
Interior Features Bathroom - Full, Bathroom - With Shower Stall, Recessed Lighting, Closet, Bathroom, Inlaw Apt., Bedroom
Heating Forced Air, Natural Gas
Cooling Central Air
Flooring Wood, Tile, Carpet, Flooring - Stone/Ceramic Tile, Flooring - Wall to Wall Carpet
Fireplaces Number 1
Fireplaces Type Family Room
Appliance Range, Oven, Dishwasher, Disposal, Microwave, Refrigerator, Gas Water Heater, Utility Connections for Electric Range, Utility Connections for Electric Oven, Utility Connections for Electric Dryer
Laundry Flooring - Stone/Ceramic Tile, Main Level, First Floor
Exterior
Exterior Feature Rain Gutters, Professional Landscaping, Sprinkler System
Garage Spaces 2.0
Community Features Public Transportation, Shopping, Park, Walk/Jog Trails, Medical Facility, Conservation Area, Highway Access, House of Worship, Private School, T-Station
Utilities Available for Electric Range, for Electric Oven, for Electric Dryer
Roof Type Shingle
Total Parking Spaces 6
Garage Yes
Building
Lot Description Level
Foundation Concrete Perimeter
Sewer Public Sewer
Water Public
Architectural Style Colonial
Schools
Elementary Schools Martha Jones
Middle Schools Thurston
High Schools Whs
Others
Senior Community false
Read Less Info
Want to know what your home might be worth? Contact us for a FREE valuation!

Our team is ready to help you sell your home for the highest possible price ASAP
Bought with Kelli Pompeo • William Raveis R.E. & Home Services



