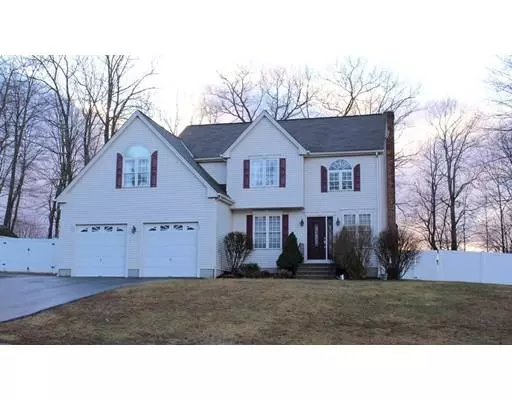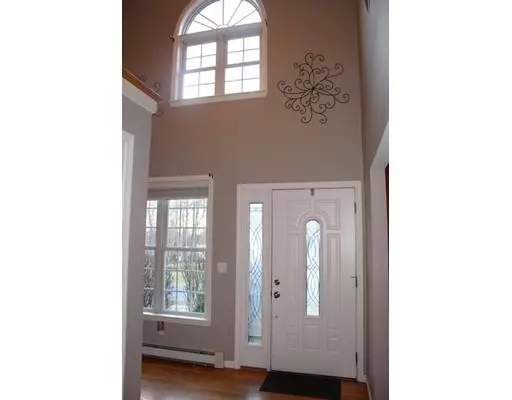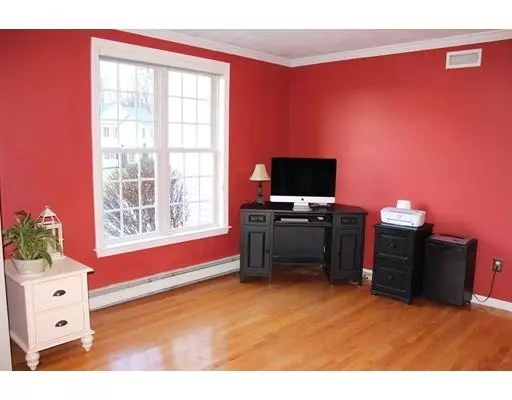For more information regarding the value of a property, please contact us for a free consultation.
Key Details
Sold Price $405,000
Property Type Single Family Home
Sub Type Single Family Residence
Listing Status Sold
Purchase Type For Sale
Square Footage 2,508 sqft
Price per Sqft $161
Subdivision Castle Hill Estates
MLS Listing ID 72441451
Sold Date 03/15/19
Style Colonial
Bedrooms 4
Full Baths 2
Half Baths 1
Year Built 1998
Annual Tax Amount $4,582
Tax Year 2018
Lot Size 0.690 Acres
Acres 0.69
Property Description
Welcome to this exquisite colonial situated in the highly desired Castle Hill Estates. As you enter this bright house, the open plan access from the dining room/ office to the eat-in kitchen and living room is apparent. The sun-soaked kitchen with large sliders to an oversized deck makes for fabulous summer entertaining evenings with friends. A fire pit allows for those cooler party nights. Privacy is guaranteed by a PVC fence totally surrounding an enormous yard with dedicated areas for basketball.and gardening. The kitchen boasts beautiful stainless steel appliances and a granite-topped island. Solar Panels on the side and back roof minimize electricity bills and a perimeter drain with 2 sump pumps with back-up batteries have ensured a dry basement over the last 13 years. All in all, this incredible house screams functionality and nearby access to Rt 146 ensures that commuting is easily attainable.
Location
State MA
County Worcester
Area Whitinsville
Zoning Res
Direction Rt 146 - Lackey Dam Rd - Douglas Rd - Hastings Dr . Use GPS
Rooms
Basement Full, Partially Finished, Sump Pump, Concrete
Primary Bedroom Level Second
Dining Room Flooring - Hardwood
Kitchen Countertops - Stone/Granite/Solid, Slider, Stainless Steel Appliances
Interior
Interior Features Media Room
Heating Baseboard, Oil
Cooling Central Air
Flooring Wood, Carpet, Laminate, Wood Laminate, Parquet, Flooring - Wall to Wall Carpet
Fireplaces Number 1
Fireplaces Type Living Room
Appliance Range, Dishwasher, Disposal, Microwave, Refrigerator, Oil Water Heater, Utility Connections for Electric Range, Utility Connections for Electric Dryer
Laundry Electric Dryer Hookup, Washer Hookup, First Floor
Exterior
Exterior Feature Storage
Garage Spaces 2.0
Fence Fenced/Enclosed, Fenced
Community Features Public Transportation, Shopping, Tennis Court(s), Golf, Medical Facility, Highway Access, House of Worship, Private School, Public School
Utilities Available for Electric Range, for Electric Dryer, Washer Hookup
Roof Type Shingle
Total Parking Spaces 8
Garage Yes
Building
Lot Description Gentle Sloping, Level
Foundation Concrete Perimeter
Sewer Public Sewer
Water Public
Architectural Style Colonial
Schools
Elementary Schools Nes/Balmer
Middle Schools Nms
High Schools Nhs
Read Less Info
Want to know what your home might be worth? Contact us for a FREE valuation!

Our team is ready to help you sell your home for the highest possible price ASAP
Bought with Denise Oosterman • Denise Oosterman, REALTOR®



