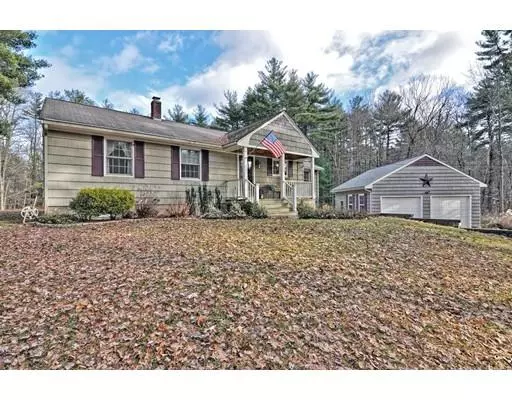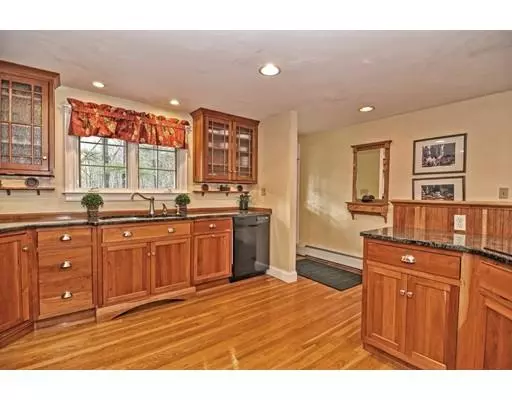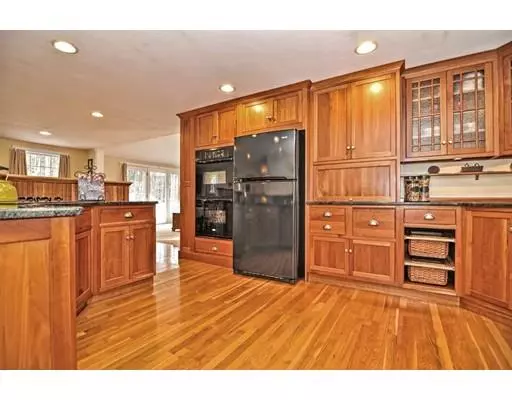For more information regarding the value of a property, please contact us for a free consultation.
Key Details
Sold Price $359,900
Property Type Single Family Home
Sub Type Single Family Residence
Listing Status Sold
Purchase Type For Sale
Square Footage 1,530 sqft
Price per Sqft $235
MLS Listing ID 72439133
Sold Date 02/28/19
Style Raised Ranch
Bedrooms 3
Full Baths 2
Year Built 1960
Annual Tax Amount $3,721
Tax Year 2018
Lot Size 2.250 Acres
Acres 2.25
Property Description
*Please submit all offers by Monday, 1/14/18, by 12PM. All offers are being presented to sellers Monday, 1/14/18, at 6PM.*Amazing home sits on two beautiful acres of land!Open floor plan makes entertaining and family gatherings a joy!Kitchen will take your breath away with rich cherry finished custom cabinets,double ovens,granite counter tops and pantry.Wood stove on the stone hearth provides enjoyable warmth and amazing charm.Front to back family room with cathedral ceiling beams with lots of natural light.Three bedrooms and full bath make one level living easy.Basement is huge with another full bath and laundry.Built in shelves and work benches galore for all your projects and hobbies.Convenient access to the one car garage as well and a two car detached garage with stairs to a good size area has great possibilities.Sliders from the family room open to an extended deck that over looks your private backyard with in-ground pool and storage shed. Quiet road with great highway access!
Location
State MA
County Worcester
Zoning Res
Direction Rt 146 to Main St to Prentice Rd.
Rooms
Family Room Cathedral Ceiling(s), Ceiling Fan(s), Flooring - Wall to Wall Carpet, Exterior Access, Recessed Lighting
Basement Full, Garage Access, Sump Pump
Primary Bedroom Level First
Dining Room Flooring - Hardwood, Exterior Access
Kitchen Closet/Cabinets - Custom Built, Flooring - Stone/Ceramic Tile, Countertops - Stone/Granite/Solid, Recessed Lighting
Interior
Heating Oil, Wood Stove
Cooling None
Flooring Tile, Carpet, Hardwood
Fireplaces Number 1
Appliance Range, Dishwasher, Microwave, Refrigerator, Washer, Dryer, Electric Water Heater, Utility Connections for Electric Range, Utility Connections for Electric Oven, Utility Connections for Electric Dryer
Laundry In Basement
Exterior
Exterior Feature Storage
Garage Spaces 3.0
Pool In Ground
Community Features Shopping, Walk/Jog Trails, Highway Access
Utilities Available for Electric Range, for Electric Oven, for Electric Dryer
Roof Type Shingle
Total Parking Spaces 6
Garage Yes
Private Pool true
Building
Lot Description Wooded
Foundation Concrete Perimeter
Sewer Private Sewer
Water Public
Architectural Style Raised Ranch
Schools
Elementary Schools Northbridge
Middle Schools Northbridge
High Schools Northbridge
Others
Acceptable Financing Contract
Listing Terms Contract
Read Less Info
Want to know what your home might be worth? Contact us for a FREE valuation!

Our team is ready to help you sell your home for the highest possible price ASAP
Bought with Donna Lapointe • Costello Realty



