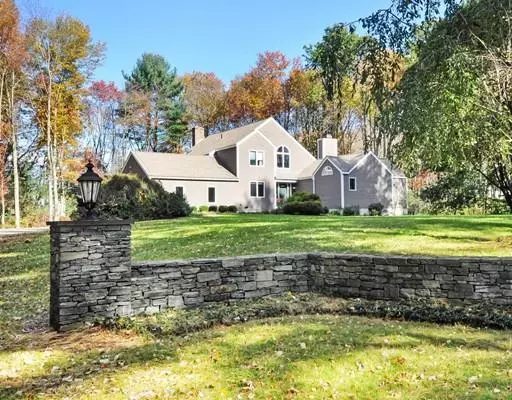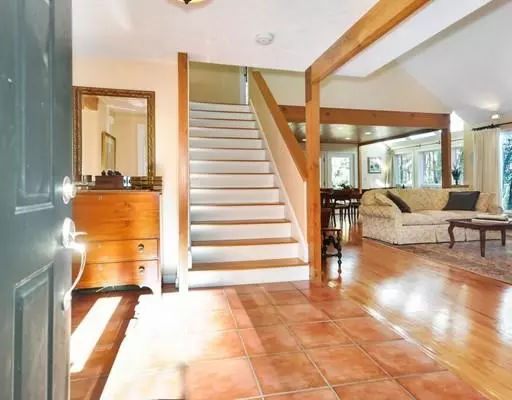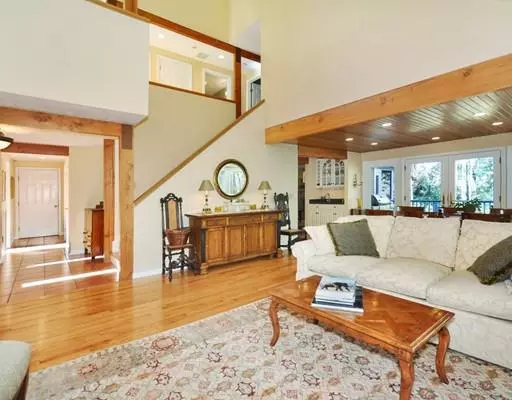For more information regarding the value of a property, please contact us for a free consultation.
Key Details
Sold Price $1,060,000
Property Type Single Family Home
Sub Type Single Family Residence
Listing Status Sold
Purchase Type For Sale
Square Footage 4,125 sqft
Price per Sqft $256
MLS Listing ID 72438952
Sold Date 06/18/19
Style Contemporary
Bedrooms 4
Full Baths 3
Half Baths 1
Year Built 1994
Annual Tax Amount $15,256
Tax Year 2019
Lot Size 5.830 Acres
Acres 5.83
Property Description
This thoughtfully designed contemporary home offers everything and more for todays discerning buyer. A first or second floor master suite, open floor plan, custom built-ins throughout, and a finished lower level are just a few of the extras included in this 5+ acre property. The abundance of windows allows the sunlight and views to permeate every room creating an atmosphere of comfortable family living and relaxed entertaining. Located on a private drive convenient to major highways, shopping centers, restaurants and acres of conservation land. It's time to call this house your home!
Location
State MA
County Middlesex
Zoning B
Direction East St to Rutland to North Road
Rooms
Family Room Flooring - Hardwood, Deck - Exterior, Recessed Lighting
Basement Partially Finished
Primary Bedroom Level First
Dining Room Skylight, Flooring - Hardwood, French Doors, Deck - Exterior, Recessed Lighting
Kitchen Flooring - Stone/Ceramic Tile, Countertops - Stone/Granite/Solid, Kitchen Island, Wet Bar
Interior
Interior Features Cathedral Ceiling(s), Ceiling Fan(s), Recessed Lighting, Closet - Linen, Loft, Office, Exercise Room, Central Vacuum, Wet Bar, Wired for Sound
Heating Forced Air, Radiant, Oil
Cooling Central Air
Flooring Tile, Carpet, Hardwood, Flooring - Hardwood, Flooring - Wall to Wall Carpet, Flooring - Vinyl
Fireplaces Number 2
Fireplaces Type Family Room, Living Room
Appliance Oven, Dishwasher, Countertop Range, Refrigerator
Laundry Electric Dryer Hookup, Washer Hookup, First Floor
Exterior
Exterior Feature Stone Wall
Garage Spaces 2.0
Community Features Public Transportation, Shopping, Tennis Court(s), Park, Walk/Jog Trails, Conservation Area, Public School
Roof Type Shingle
Total Parking Spaces 6
Garage Yes
Building
Lot Description Cul-De-Sac
Foundation Concrete Perimeter
Sewer Private Sewer
Water Private
Schools
Elementary Schools Carlisle
Middle Schools Carlisle
High Schools Cchs
Others
Senior Community false
Read Less Info
Want to know what your home might be worth? Contact us for a FREE valuation!

Our team is ready to help you sell your home for the highest possible price ASAP
Bought with Anne Rich • Coldwell Banker Residential Brokerage - Wellesley - Central St.
GET MORE INFORMATION




