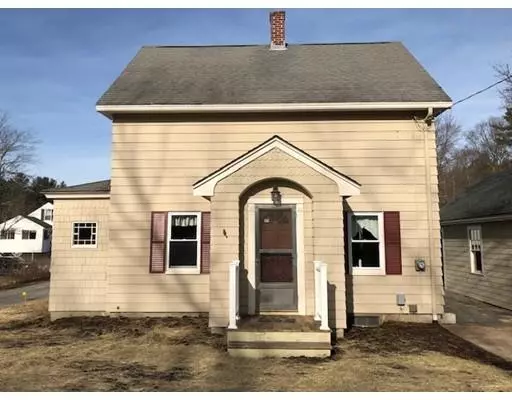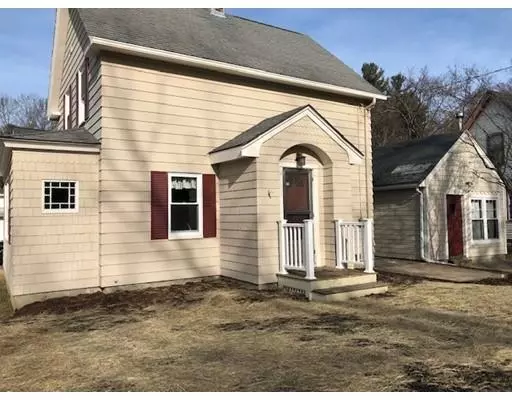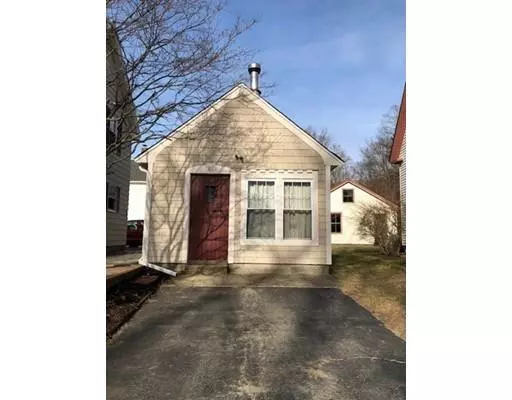For more information regarding the value of a property, please contact us for a free consultation.
Key Details
Sold Price $269,900
Property Type Single Family Home
Sub Type Single Family Residence
Listing Status Sold
Purchase Type For Sale
Square Footage 1,219 sqft
Price per Sqft $221
MLS Listing ID 72438709
Sold Date 05/03/19
Style Cape
Bedrooms 3
Full Baths 1
HOA Y/N false
Year Built 1930
Annual Tax Amount $3,237
Tax Year 2018
Lot Size 5,227 Sqft
Acres 0.12
Property Description
This conveniently located cape with a detached workshop / playhouse or one car garage is located on Hazel Street for easy commuting. This economical home has been meticulously upgraded with a new natural gas hot water heating system, new bathroom, new range, new microwave, granite counters, refinished hard wood floors, fresh coat of interior / exterior paint and a new septic system. The floor plan offers a kitchen, dining room, living room, three bedrooms and a full bath. There is also a washer and dryer hookup.
Location
State MA
County Worcester
Zoning RB
Direction North Main Street, Uxbridge to 81 Hazel Street in Uxbridge, Massachusetts.
Rooms
Basement Full
Primary Bedroom Level Second
Dining Room Flooring - Hardwood
Kitchen Flooring - Hardwood
Interior
Heating Baseboard, Natural Gas
Cooling None
Flooring Wood
Appliance Range, Dishwasher, Microwave, Refrigerator, Gas Water Heater
Laundry In Basement
Exterior
Exterior Feature Rain Gutters, Storage
Community Features Public Transportation, Shopping, Medical Facility, Laundromat, Highway Access, Public School
Roof Type Shingle
Total Parking Spaces 2
Garage Yes
Building
Lot Description Corner Lot
Foundation Granite
Sewer Private Sewer
Water Public
Architectural Style Cape
Schools
Elementary Schools Whitin
Middle Schools Mccloskey
High Schools Uxbridge High
Others
Acceptable Financing Contract
Listing Terms Contract
Read Less Info
Want to know what your home might be worth? Contact us for a FREE valuation!

Our team is ready to help you sell your home for the highest possible price ASAP
Bought with Katie Parker • CBC Real Estate



