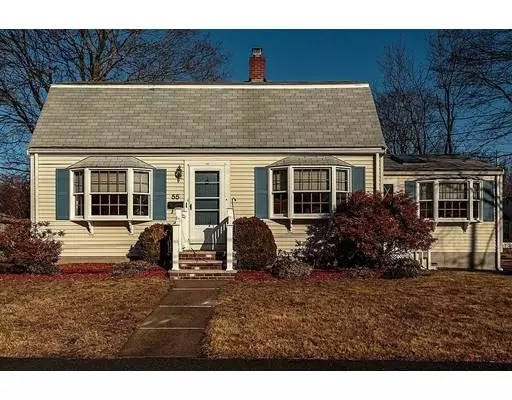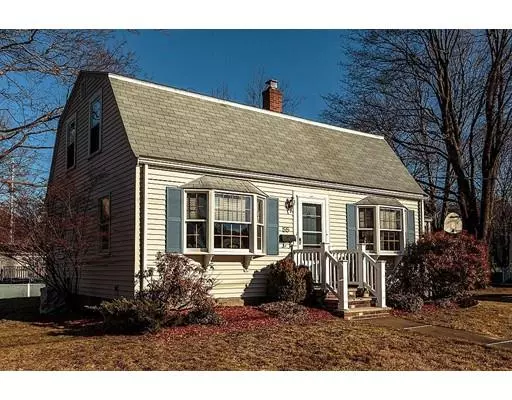For more information regarding the value of a property, please contact us for a free consultation.
Key Details
Sold Price $563,000
Property Type Single Family Home
Sub Type Single Family Residence
Listing Status Sold
Purchase Type For Sale
Square Footage 2,138 sqft
Price per Sqft $263
Subdivision Lakeside
MLS Listing ID 72438133
Sold Date 02/22/19
Style Cape, Gambrel /Dutch
Bedrooms 3
Full Baths 1
Half Baths 1
Year Built 1948
Annual Tax Amount $5,691
Tax Year 2018
Lot Size 8,712 Sqft
Acres 0.2
Property Description
Situated just 15 miles North of Boston, this well-kept Gambrel Style Cape is located in one of Wakefield's most desirable Lakeside neighborhoods. This 3 BR, 1.5 BA home has over 2,000 Sq. Ft. and has been owned & maintained by the same family for 53 years. The semi-modern kitchen boasts oak cbnts, GRANITE cntrs, and mostly newer applncs including a gas stove. The formal DR features a built in china cabinet & closet. The Family RM addition features a beamed ceiling with sky light, gas frplc, rcessd lghts, lndry rm, and leads to a private rear deck which makes grilling easy. Both DR & FM are located of the kitchen which makes entertaining seamless. Other features include HW flrs, newer wndws, 6 yr old CENTRAL AC, 150 Amp electrical, partially finished bsmnt, workshop, parking for 4 cars, and a large back yard perfect for summer parties. COMMUTER RAIL access, and just a short walk to Lake Quannapowitt, Dolbeare Elementary, convenience store & ice cream. OH SAT 1/12 & SUN 1/13 from 12-2pm!
Location
State MA
County Middlesex
Zoning Res
Direction Lowell St to Drury Ln to Forrester Rd or Vernon St to Forrester Rd
Rooms
Family Room Skylight, Cathedral Ceiling(s), Ceiling Fan(s), Beamed Ceilings, Closet, Flooring - Hardwood, Flooring - Wall to Wall Carpet, Balcony / Deck, Cable Hookup, Exterior Access, Recessed Lighting
Basement Full, Partially Finished, Walk-Out Access, Interior Entry, Bulkhead, Concrete
Primary Bedroom Level Second
Dining Room Closet, Closet/Cabinets - Custom Built, Flooring - Hardwood, Window(s) - Bay/Bow/Box, Exterior Access
Kitchen Ceiling Fan(s), Flooring - Hardwood, Countertops - Stone/Granite/Solid
Interior
Interior Features Closet, Closet/Cabinets - Custom Built, Play Room, High Speed Internet
Heating Forced Air, Natural Gas
Cooling Central Air
Flooring Tile, Carpet, Hardwood, Parquet
Appliance Range, Microwave, Refrigerator, Washer, Dryer, ENERGY STAR Qualified Dishwasher, Gas Water Heater, Tank Water Heater, Utility Connections for Gas Range, Utility Connections for Gas Dryer
Laundry Main Level, Gas Dryer Hookup, Washer Hookup, First Floor
Exterior
Exterior Feature Rain Gutters, Storage, Garden
Community Features Public Transportation, Shopping, Park, Walk/Jog Trails, Golf, Conservation Area, Highway Access, House of Worship, Public School, T-Station, Sidewalks
Utilities Available for Gas Range, for Gas Dryer, Washer Hookup
Waterfront Description Waterfront, Lake, Walk to, Public
Roof Type Shingle
Total Parking Spaces 4
Garage No
Building
Lot Description Level
Foundation Concrete Perimeter
Sewer Public Sewer
Water Public
Schools
Elementary Schools Dolbeare
Middle Schools Galvin
High Schools Wakefield/Voke
Read Less Info
Want to know what your home might be worth? Contact us for a FREE valuation!

Our team is ready to help you sell your home for the highest possible price ASAP
Bought with Team Jen & Lynn • Thalia Tringo & Associates Real Estate, Inc.



