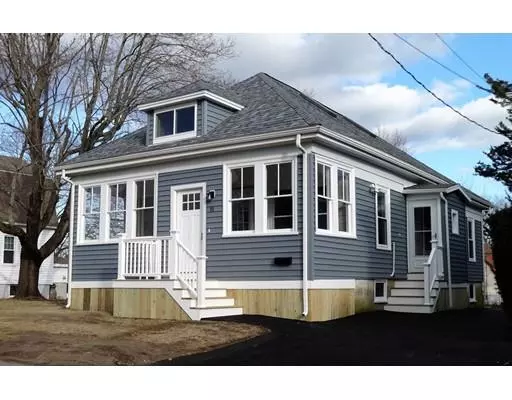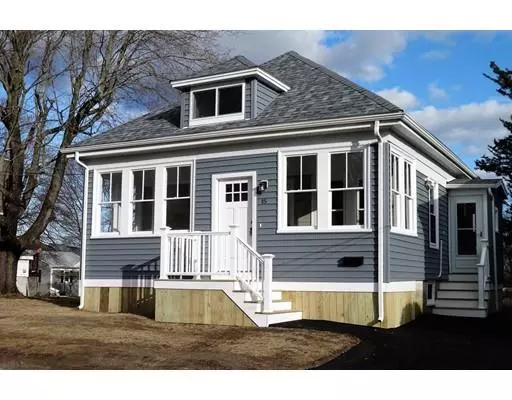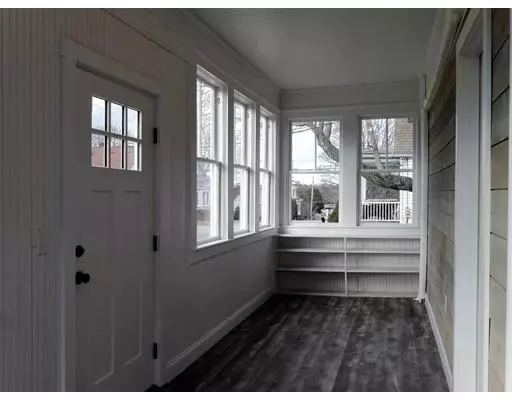For more information regarding the value of a property, please contact us for a free consultation.
Key Details
Sold Price $305,000
Property Type Single Family Home
Sub Type Single Family Residence
Listing Status Sold
Purchase Type For Sale
Square Footage 1,705 sqft
Price per Sqft $178
MLS Listing ID 72436953
Sold Date 03/01/19
Style Bungalow
Bedrooms 3
Full Baths 1
HOA Y/N false
Year Built 1930
Annual Tax Amount $3,697
Tax Year 2019
Lot Size 9,583 Sqft
Acres 0.22
Property Description
Outstanding offering in Acushnet! This 3 bedrm home is perfectly suited for today's modern living. Newly renovated & remodeled w/great craftsmanship & care, it is very impressive. Exterior features: newer windows, architectural roof, vinyl siding, asphalt driveway & large yard. Enter into the enclosed farmer's porch where natural light abounds throughout & admire the wide plank shiplap on the walls & built in shelving. Continue into the sprawling living rm, dining rm, kitchen area offering a magnificent open floor plan concept & beautiful hardwood flooring throughout. The kitchen has fresh white cabinetry w/soft close drawers, granite countertops, stainless appliances & lazy susans. Large scale full bath & 2 good sized bedrms complete the 1st flr. Upstairs features a front to back bdrm w/lrg closet, skylights & recessed lighting. The bsmt has daylight windows, walkout & newly poured concrete flr. Enjoy yr round comfort w/efficient ductless mini-split heat/ac units. 1st showing 1/6 1-3p
Location
State MA
County Bristol
Zoning RES
Direction Tarkiln Hill Rd to Main Street Acushnet, Right on Saucier St, House is on Left
Rooms
Basement Full, Walk-Out Access, Interior Entry, Concrete, Unfinished
Primary Bedroom Level Main
Dining Room Ceiling Fan(s), Flooring - Hardwood, Cable Hookup, Exterior Access, Open Floorplan, Remodeled
Kitchen Flooring - Hardwood, Countertops - Stone/Granite/Solid, Cabinets - Upgraded, Exterior Access, Recessed Lighting, Remodeled, Gas Stove
Interior
Interior Features Finish - Sheetrock
Heating Baseboard, Oil, Ductless
Cooling Dual, Ductless
Flooring Carpet, Hardwood
Appliance Range, Dishwasher, Microwave, Refrigerator, Gas Water Heater, Plumbed For Ice Maker, Utility Connections for Gas Range, Utility Connections for Gas Oven, Utility Connections for Gas Dryer
Laundry Gas Dryer Hookup, Exterior Access, In Basement, Washer Hookup
Exterior
Exterior Feature Rain Gutters, Storage
Community Features Shopping, Park, Walk/Jog Trails, Laundromat, House of Worship, Private School
Utilities Available for Gas Range, for Gas Oven, for Gas Dryer, Washer Hookup, Icemaker Connection
Roof Type Shingle
Total Parking Spaces 3
Garage No
Building
Foundation Concrete Perimeter
Sewer Public Sewer
Water Public
Architectural Style Bungalow
Schools
Elementary Schools Aes
Middle Schools Ford
High Schools Oc, Fhs, Nbhs
Others
Senior Community false
Read Less Info
Want to know what your home might be worth? Contact us for a FREE valuation!

Our team is ready to help you sell your home for the highest possible price ASAP
Bought with Darren Costa • Darren Costa Real Estate



