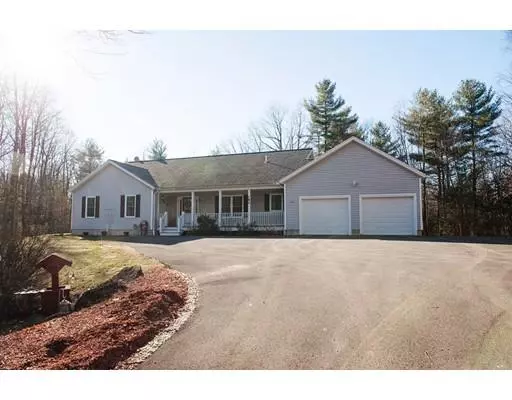For more information regarding the value of a property, please contact us for a free consultation.
Key Details
Sold Price $340,000
Property Type Single Family Home
Sub Type Single Family Residence
Listing Status Sold
Purchase Type For Sale
Square Footage 2,062 sqft
Price per Sqft $164
MLS Listing ID 72436208
Sold Date 02/28/19
Style Ranch
Bedrooms 3
Full Baths 2
Half Baths 1
HOA Y/N false
Year Built 2002
Annual Tax Amount $5,146
Tax Year 2019
Lot Size 5.220 Acres
Acres 5.22
Property Description
Start off your new year in this dream home! Enter the foyer and instantly feel welcomed home. This perfectly maintained house features a wonderful kitchen for cooking and entertaining with an open floor plan, Corian countertops, large island and double oven. A pantry off the kitchen provides plenty more storage space. The gas fireplace adds to the warm home feeling on those cold nights! The large master suite with his and hers closets is the perfect place to settle down after a long day and soak in the jetted tub. Other features include a 3 season porch, composite deck, first floor laundry room, water filtration system, additional wood stove, and central vacuum. The partially finished basement is the perfect start to an fun living space, bathroom mostly done for you! You will fall in love with this beautiful home!
Location
State MA
County Worcester
Zoning RA2
Direction New Templeton Rd to Victoria Ln to South Rd to Cook Rd
Rooms
Basement Full, Partially Finished
Primary Bedroom Level First
Dining Room Closet, Flooring - Hardwood, Deck - Exterior, Open Floorplan
Kitchen Flooring - Stone/Ceramic Tile, Pantry, Countertops - Stone/Granite/Solid, Kitchen Island, Recessed Lighting, Lighting - Pendant
Interior
Interior Features Central Vacuum
Heating Forced Air, Oil
Cooling Central Air
Flooring Tile, Carpet, Hardwood
Fireplaces Number 1
Fireplaces Type Living Room
Appliance Oven, Dishwasher, Microwave, Countertop Range, Refrigerator, Washer, Dryer, Water Softener, Utility Connections for Electric Range, Utility Connections for Electric Oven, Utility Connections for Electric Dryer
Laundry Closet - Linen, Flooring - Stone/Ceramic Tile, First Floor, Washer Hookup
Exterior
Exterior Feature Storage
Garage Spaces 2.0
Community Features Shopping, Park, Walk/Jog Trails, Golf
Utilities Available for Electric Range, for Electric Oven, for Electric Dryer, Washer Hookup
Roof Type Shingle
Total Parking Spaces 8
Garage Yes
Building
Lot Description Wooded
Foundation Concrete Perimeter
Sewer Private Sewer
Water Private
Architectural Style Ranch
Others
Senior Community false
Acceptable Financing Estate Sale
Listing Terms Estate Sale
Read Less Info
Want to know what your home might be worth? Contact us for a FREE valuation!

Our team is ready to help you sell your home for the highest possible price ASAP
Bought with Sean Nelson • The LUX Group



