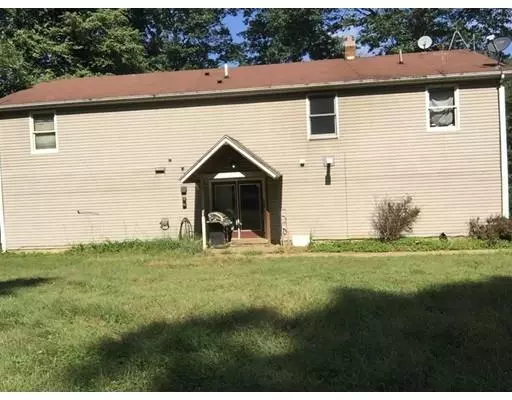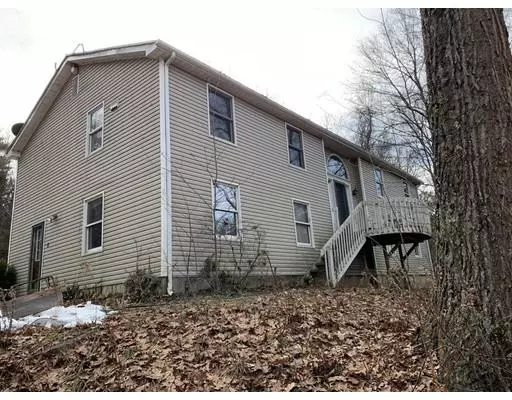For more information regarding the value of a property, please contact us for a free consultation.
Key Details
Sold Price $151,000
Property Type Single Family Home
Sub Type Single Family Residence
Listing Status Sold
Purchase Type For Sale
Square Footage 2,013 sqft
Price per Sqft $75
MLS Listing ID 72435563
Sold Date 04/22/19
Bedrooms 3
Full Baths 3
Year Built 1989
Annual Tax Amount $4,801
Tax Year 2018
Lot Size 4.490 Acres
Acres 4.49
Property Description
Incredible value! Stately home with spectacular interior layout, space to entertain, and location that offers both privacy, convenience to area amenities. Graciously set on a large private lot in a much sought after neighborhood of newer homes. A dramatic front entrance leads to the spacious and bright living room and gorgeous dining room connected in the open floor plan that provides great views in most windows. Airy master suite with plenty of closet space. Cozy family room and a number of additional rooms on the first floor that can be used for office, playroom, or additional bedrooms. Second kitchen is perfect for an in-law-apartment or au-pair suite. Oversized two-car garage with room for workshop. Large storage shed. Whether you use it as a primary home with home business, ATV family fun, artist studio or a vacation retreat, this home presents the perfect blend of value, quality, privacy, location and convenience! Call for your private showing.
Location
State MA
County Hampshire
Zoning 324-105-0
Direction Route 112 to Parkridge Drive
Rooms
Family Room Flooring - Wall to Wall Carpet
Primary Bedroom Level Main
Interior
Interior Features Play Room, Den
Heating Electric, Wood Stove
Cooling None
Flooring Tile, Vinyl, Carpet, Flooring - Vinyl, Flooring - Wall to Wall Carpet
Appliance Dishwasher, Microwave, Refrigerator, Electric Water Heater, Tank Water Heater, Utility Connections for Electric Range, Utility Connections for Electric Dryer
Laundry Washer Hookup
Exterior
Exterior Feature Rain Gutters, Storage
Garage Spaces 2.0
Community Features Walk/Jog Trails, Medical Facility, House of Worship, Public School
Utilities Available for Electric Range, for Electric Dryer, Washer Hookup
Waterfront Description Stream
View Y/N Yes
View Scenic View(s)
Roof Type Shingle
Total Parking Spaces 10
Garage Yes
Building
Foundation Concrete Perimeter
Sewer Private Sewer
Water Private
Schools
Elementary Schools Littleville
Middle Schools Gateway
High Schools Gateway
Others
Acceptable Financing Contract
Listing Terms Contract
Special Listing Condition Real Estate Owned
Read Less Info
Want to know what your home might be worth? Contact us for a FREE valuation!

Our team is ready to help you sell your home for the highest possible price ASAP
Bought with Petr Privedenyuk • First NationWide Realty Inc.



