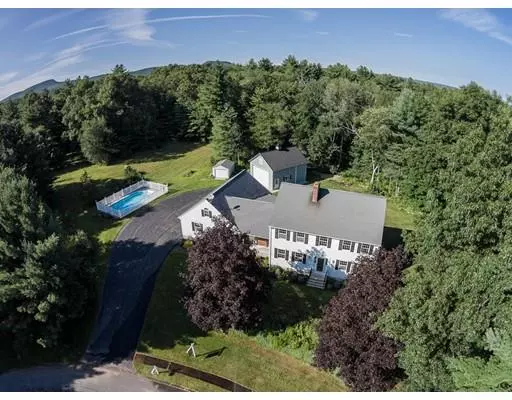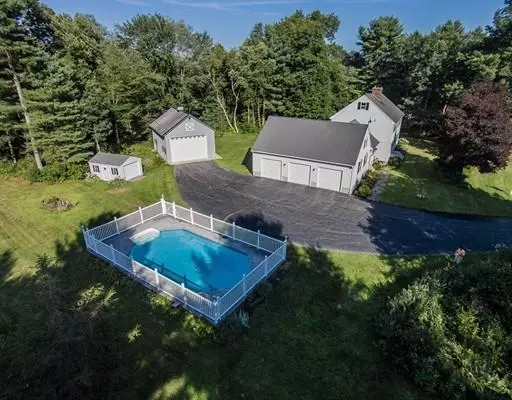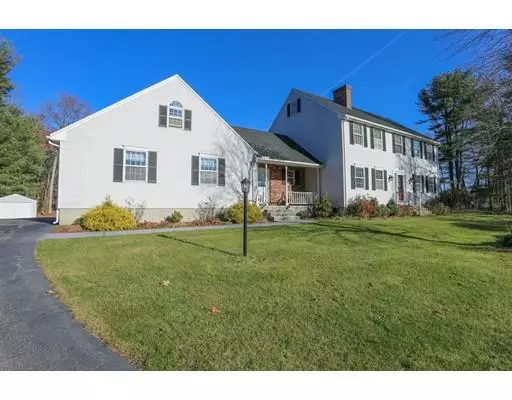For more information regarding the value of a property, please contact us for a free consultation.
Key Details
Sold Price $464,000
Property Type Single Family Home
Sub Type Single Family Residence
Listing Status Sold
Purchase Type For Sale
Square Footage 2,996 sqft
Price per Sqft $154
MLS Listing ID 72433708
Sold Date 02/15/19
Style Colonial
Bedrooms 4
Full Baths 2
Half Baths 1
Year Built 1990
Annual Tax Amount $9,092
Tax Year 2018
Lot Size 2.340 Acres
Acres 2.34
Property Description
Well Addressed! Beautifully appointed Colonial nestled at the end of a desirable cul-de-sac of executive homes,too much to list, 3,000 sq ft Colonial PLUS finished walk up attic PLUS finished rooms in basement, 3 car attached heated garage with walk up attic for storage or expansion PLUS detached 24X29 Morton Building for RV, cars, boats, motorcycles, workshop, studio, storage,etc., level lot w/privacy, pool, 1 car garage used as shed & many recent updates, wide open 1st floor layout, perfect blend of formal & informal spaces, family room addition w/trey ceiling & slider to huge deck, 1st floor laundry room & updated half bath, master suite w/remodeled 3/4 bath offering custom shower, 2nd bedroom offers access to finished walk up attic creating the perfect teen suite or guest suite, wood stove on 1st floor plus a supplemental pellet stove connected the heating system's duct work, lots of fresh paint inside, newer roof, must see to appreciate!!!
Location
State MA
County Hampshire
Zoning RES
Direction Route 202 (East State Street) to Deerbrook Drive, near Granby Jr., Sr. High School
Rooms
Family Room Flooring - Hardwood, Flooring - Stone/Ceramic Tile, Window(s) - Bay/Bow/Box, Exterior Access, Recessed Lighting
Basement Full, Partially Finished, Interior Entry, Garage Access, Bulkhead
Dining Room Ceiling Fan(s), Flooring - Hardwood, Flooring - Stone/Ceramic Tile, Recessed Lighting
Kitchen Flooring - Stone/Ceramic Tile, Countertops - Stone/Granite/Solid, Countertops - Upgraded, Kitchen Island, Breakfast Bar / Nook, Recessed Lighting, Stainless Steel Appliances
Interior
Interior Features Ceiling Fan(s), Recessed Lighting, Central Vacuum
Heating Forced Air, Oil
Cooling Central Air
Flooring Wood, Tile, Vinyl, Carpet, Laminate, Flooring - Vinyl, Flooring - Hardwood, Flooring - Wall to Wall Carpet
Fireplaces Number 1
Fireplaces Type Wood / Coal / Pellet Stove
Appliance Range, Dishwasher, Microwave, Refrigerator, Washer, Dryer, Oil Water Heater, Water Heater(Separate Booster), Utility Connections for Electric Range, Utility Connections for Electric Dryer
Laundry Flooring - Stone/Ceramic Tile, Electric Dryer Hookup, Washer Hookup
Exterior
Exterior Feature Storage, Sprinkler System
Garage Spaces 7.0
Pool Above Ground
Utilities Available for Electric Range, for Electric Dryer, Washer Hookup
Roof Type Shingle
Total Parking Spaces 10
Garage Yes
Private Pool true
Building
Lot Description Cul-De-Sac, Easements
Foundation Concrete Perimeter
Sewer Private Sewer
Water Private
Others
Senior Community false
Read Less Info
Want to know what your home might be worth? Contact us for a FREE valuation!

Our team is ready to help you sell your home for the highest possible price ASAP
Bought with The Aimee Kelly Crew • ERA M Connie Laplante



