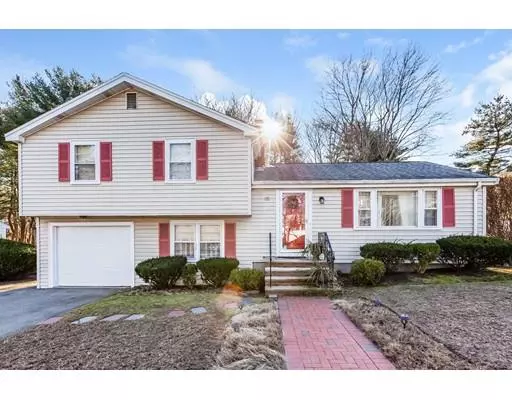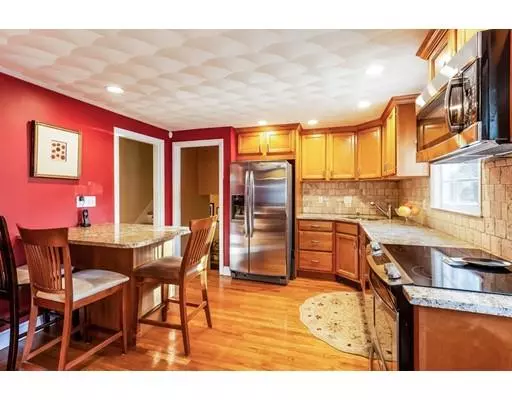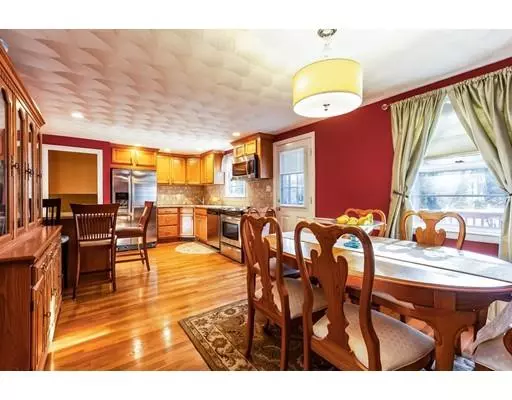For more information regarding the value of a property, please contact us for a free consultation.
Key Details
Sold Price $460,000
Property Type Single Family Home
Sub Type Single Family Residence
Listing Status Sold
Purchase Type For Sale
Square Footage 1,488 sqft
Price per Sqft $309
MLS Listing ID 72432146
Sold Date 02/15/19
Bedrooms 3
Full Baths 1
Half Baths 1
Year Built 1958
Annual Tax Amount $4,182
Tax Year 2018
Lot Size 7,840 Sqft
Acres 0.18
Property Description
Move right into this beautiful renovated home that is situated on a spacious fenced in level lot. This home features an impressive Granite Kitchen with complimentary tile backsplash; stainless steel appliances; built in granite breakfast bar and door that leads to deck. The wall dividing kitchen and dining room was taken down to create an open concept. The dining room has crown molding and opens to a nice size formal living room. Lower level includes a fire-placed family room, 1/2 bath with newer pedestal sink and tile floor. The large unfinished basement is being used for storage or can be finished to create more living space. Master Bedroom has custom closet and wall AC unit. Two additional bedrooms and a full bath with granite vanity complete your 3rd level. Gleaming Hardwood floors throughout. New electrical(2009). Overhead and recessed lights added throughout the home. Newer front and back door. Improved Driveway. Great location close to 128,24 and commuter rail.
Location
State MA
County Norfolk
Zoning res
Direction Washington to Randolph or 138 to Randolph
Rooms
Family Room Flooring - Laminate
Basement Unfinished
Primary Bedroom Level Third
Dining Room Flooring - Hardwood, Lighting - Overhead
Kitchen Flooring - Hardwood, Dining Area, Countertops - Stone/Granite/Solid, Exterior Access, Recessed Lighting, Remodeled
Interior
Heating Baseboard, Natural Gas
Cooling Window Unit(s), Wall Unit(s)
Flooring Tile, Hardwood
Fireplaces Number 1
Fireplaces Type Family Room
Appliance Range, Dishwasher, Disposal, Microwave, Refrigerator, Washer, Dryer, Tank Water Heaterless, Utility Connections for Electric Range, Utility Connections for Electric Dryer
Laundry Electric Dryer Hookup, Washer Hookup, First Floor
Exterior
Exterior Feature Rain Gutters, Sprinkler System
Garage Spaces 1.0
Fence Fenced/Enclosed, Fenced
Community Features Public Transportation, Shopping, Park, Highway Access, House of Worship, Private School, Public School, T-Station
Utilities Available for Electric Range, for Electric Dryer, Washer Hookup
Roof Type Shingle
Total Parking Spaces 3
Garage Yes
Building
Lot Description Cleared, Level
Foundation Concrete Perimeter
Sewer Public Sewer
Water Public
Schools
Elementary Schools Hansen
Middle Schools Galvin
High Schools Canton High
Others
Acceptable Financing Contract
Listing Terms Contract
Read Less Info
Want to know what your home might be worth? Contact us for a FREE valuation!

Our team is ready to help you sell your home for the highest possible price ASAP
Bought with Chance Glover • Redfin Corp.



