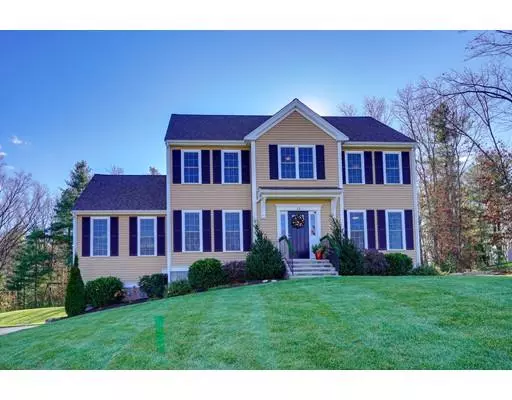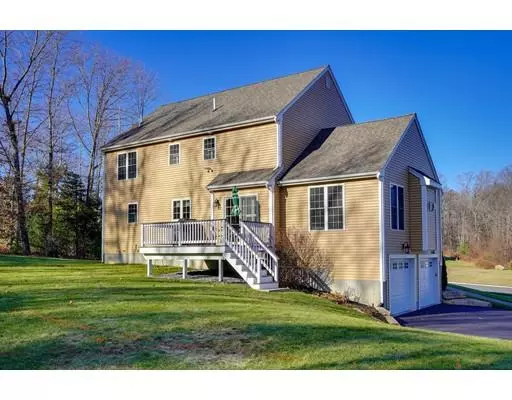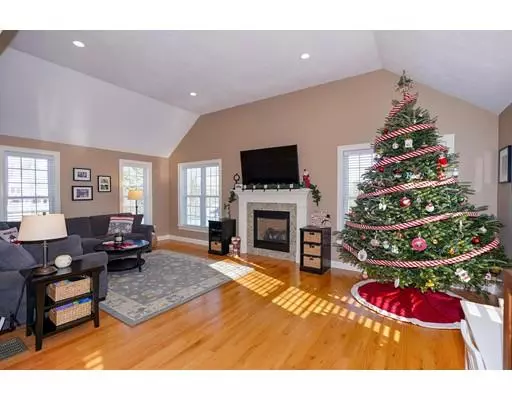For more information regarding the value of a property, please contact us for a free consultation.
Key Details
Sold Price $440,000
Property Type Single Family Home
Sub Type Single Family Residence
Listing Status Sold
Purchase Type For Sale
Square Footage 2,432 sqft
Price per Sqft $180
MLS Listing ID 72430103
Sold Date 05/15/19
Style Colonial
Bedrooms 4
Full Baths 2
Half Baths 1
HOA Y/N false
Year Built 2013
Annual Tax Amount $6,553
Tax Year 2018
Lot Size 1.130 Acres
Acres 1.13
Property Description
Why Wait For New Construction? This 5 Year "New" Modern 4 Bedroom Colonial Is Ready To Move Into. This House Is Nestled In A Wooded, Private Cul De Sac Location Ideal For Growing Families. Front To Back Vaulted Ceiling Family Room With Open Floor Plan Concept Kitchen With Sliders Leading To Trex Deck Overlooking Pristine Back Yard. Offering Granite Kitchen & Island, Upgraded Cabinets, Stainless Steel Appliances, Hardwood Floors Throughout First Floor. Propane Cook Top, Fireplace & Heat For Clean Efficient Environment. Central AC, Walk In Pantry, Pull Down Attic Stairs In Hallway/ Great For Additional Storage. Sellers Installed Irrigation & ADT Security System, Extra Tall Garage Header For Over Sized Truck, Boston Closet Storage System Throughout The House. Sleek Plantation Shutters Are Included W/ Custom Window Treatments, Professionally Installed Generator Plug.
Location
State MA
County Worcester
Zoning Res
Direction Rt 98 to Glendale to Clark Rd,
Rooms
Family Room Cathedral Ceiling(s), Flooring - Hardwood, Cable Hookup, Open Floorplan
Basement Full, Interior Entry, Radon Remediation System, Unfinished
Primary Bedroom Level Second
Dining Room Flooring - Hardwood, Chair Rail
Kitchen Closet/Cabinets - Custom Built, Flooring - Hardwood, Pantry, Countertops - Stone/Granite/Solid, Countertops - Upgraded, Kitchen Island, Cabinets - Upgraded, Recessed Lighting, Slider, Gas Stove, Lighting - Pendant
Interior
Heating Forced Air, Propane
Cooling Central Air
Flooring Wood, Tile, Carpet
Fireplaces Number 1
Fireplaces Type Family Room
Appliance Range, Dishwasher, Microwave, Propane Water Heater, Plumbed For Ice Maker, Utility Connections for Gas Range
Laundry Bathroom - Half, Flooring - Stone/Ceramic Tile, Main Level, Electric Dryer Hookup, Wainscoting, Washer Hookup, First Floor
Exterior
Exterior Feature Rain Gutters, Sprinkler System
Garage Spaces 2.0
Community Features Park, Walk/Jog Trails, Stable(s), Golf, Bike Path, Conservation Area, Highway Access, House of Worship, Private School, Public School
Utilities Available for Gas Range, Washer Hookup, Icemaker Connection
View Y/N Yes
View Scenic View(s)
Roof Type Shingle
Total Parking Spaces 8
Garage Yes
Building
Lot Description Cul-De-Sac, Wooded
Foundation Concrete Perimeter
Sewer Private Sewer
Water Private
Architectural Style Colonial
Schools
Elementary Schools Taft
Middle Schools Whitin
High Schools Uhs
Others
Senior Community false
Read Less Info
Want to know what your home might be worth? Contact us for a FREE valuation!

Our team is ready to help you sell your home for the highest possible price ASAP
Bought with John Buccelli • Berkshire Hathaway HomeServices Verani Realty



