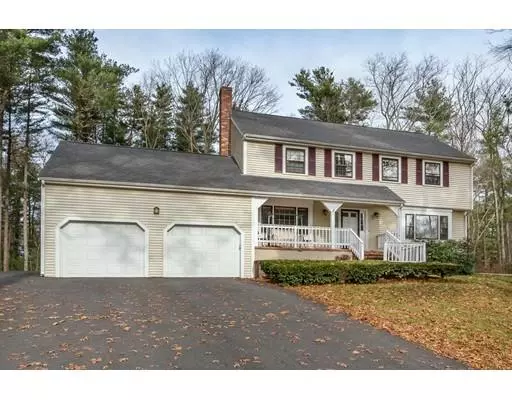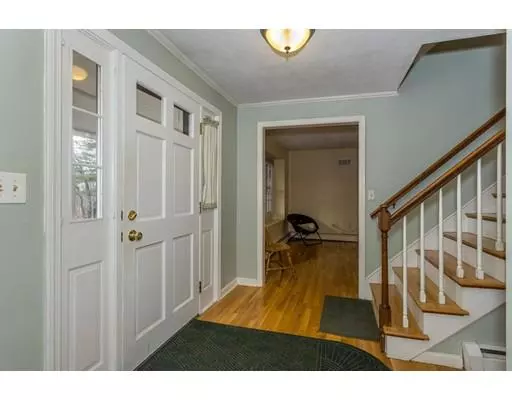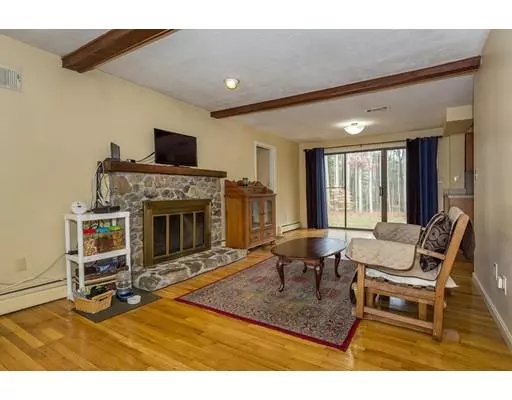For more information regarding the value of a property, please contact us for a free consultation.
Key Details
Sold Price $640,000
Property Type Single Family Home
Sub Type Single Family Residence
Listing Status Sold
Purchase Type For Sale
Square Footage 2,148 sqft
Price per Sqft $297
MLS Listing ID 72429106
Sold Date 04/30/19
Style Colonial
Bedrooms 4
Full Baths 2
Half Baths 1
HOA Y/N false
Year Built 1977
Annual Tax Amount $8,159
Tax Year 2018
Lot Size 1.130 Acres
Acres 1.13
Property Description
Spacious 4 Bedroom Colonial that is beautifully situated on an acre+ lot and is located in one of Canton's most sought after neighborhoods. Features include an updated eat in maple kitchen with peninsula and pantry closet, adjoining fireplaced family room with beamed ceiling, formal living room and dining room with crown molding & chair rail, mudroom with entry to 2 car attached garage, master suite with double closets and private full bath, partially finished lower level with playroom, home office & exercise room. Other amenities include 1st floor laundry, central air, front farmers porch, maintenance free vinyl siding & more.
Location
State MA
County Norfolk
Zoning R
Direction Elm St to Standish Drive to Standish Way
Rooms
Family Room Flooring - Hardwood, Exterior Access, Open Floorplan, Slider
Basement Full, Partially Finished, Interior Entry, Bulkhead, Sump Pump
Primary Bedroom Level Second
Dining Room Flooring - Hardwood, Crown Molding
Kitchen Flooring - Hardwood, Pantry, Open Floorplan, Peninsula
Interior
Interior Features Cedar Closet(s), Closet, Play Room, Home Office, Mud Room, Foyer, Exercise Room
Heating Baseboard
Cooling Central Air
Flooring Wood, Tile, Flooring - Stone/Ceramic Tile, Flooring - Hardwood
Fireplaces Number 1
Fireplaces Type Family Room
Appliance Range, Dishwasher, Disposal, Microwave, Utility Connections for Electric Range, Utility Connections for Electric Oven, Utility Connections for Electric Dryer
Laundry Flooring - Stone/Ceramic Tile, First Floor, Washer Hookup
Exterior
Exterior Feature Rain Gutters
Garage Spaces 2.0
Community Features Public Transportation, Shopping, Pool, Tennis Court(s), Park, Walk/Jog Trails, Stable(s), Golf, Highway Access, House of Worship, Public School, T-Station
Utilities Available for Electric Range, for Electric Oven, for Electric Dryer, Washer Hookup
Roof Type Shingle
Total Parking Spaces 6
Garage Yes
Building
Lot Description Cul-De-Sac
Foundation Concrete Perimeter
Sewer Public Sewer
Water Public
Schools
Elementary Schools Jfk
Middle Schools Galvin
High Schools Chs
Others
Senior Community false
Read Less Info
Want to know what your home might be worth? Contact us for a FREE valuation!

Our team is ready to help you sell your home for the highest possible price ASAP
Bought with Linda Dwinell Logan • Gibson Sotheby's International Realty



