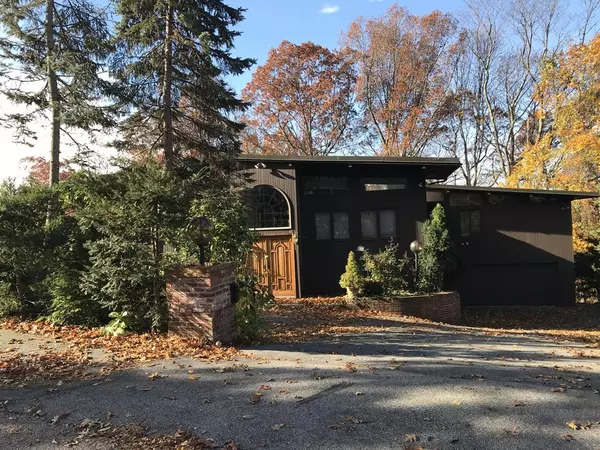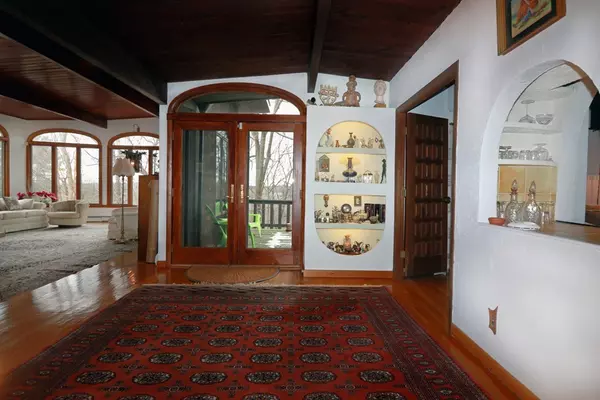For more information regarding the value of a property, please contact us for a free consultation.
Key Details
Sold Price $1,241,000
Property Type Single Family Home
Sub Type Single Family Residence
Listing Status Sold
Purchase Type For Sale
Square Footage 2,482 sqft
Price per Sqft $500
MLS Listing ID 72426267
Sold Date 12/28/18
Style Contemporary, Mid-Century Modern
Bedrooms 3
Full Baths 3
HOA Y/N false
Year Built 1961
Annual Tax Amount $11,615
Tax Year 2018
Lot Size 0.680 Acres
Acres 0.68
Property Description
Contemporary masterpiece high in the hills of Wellesley. Wide open spaces surrounded by woods. Serene, quiet neighborhood. Unique property with beautiful wood ceilings, wood floors, skylights, gorgeous doors imported from Spain. Open floor plan designed for parties. Breathtaking views year-round. Protecting this home is a rubber roof designed to stretch and release for heavy snows. Decorative beams in the large living room make this a warm and inviting home. First floor sitting room has built-in-bar with access to hall and living room. Seller of this home has loved the convenient location for quick access to the city, transportation and walking distance to town trails, shopping, restaurants and train. Versatile property to make it your special home. Property is being sold as is. Renovate and update! Make an appointment today to see this beautiful home!
Location
State MA
County Norfolk
Area Wellesley Hills
Zoning SR20
Direction Route 16 - Wareland Road - to Maugus Hill Road
Rooms
Family Room Flooring - Wood, Slider
Primary Bedroom Level Main
Dining Room Skylight, Flooring - Hardwood, Window(s) - Picture, Lighting - Overhead
Kitchen Cathedral Ceiling(s), Closet/Cabinets - Custom Built, Flooring - Laminate, Flooring - Wood, Window(s) - Picture, Pantry, Countertops - Stone/Granite/Solid, Lighting - Pendant
Interior
Interior Features Lighting - Overhead, Ceiling - Cathedral, Ceiling - Beamed, Open Floor Plan, Closet - Double, Countertops - Stone/Granite/Solid, Cabinets - Upgraded, Den, Center Hall, Sitting Room
Heating Baseboard, Oil, Fireplace(s)
Cooling Central Air, 3 or More
Flooring Wood, Concrete, Hardwood, Stone / Slate, Wood Laminate, Parquet, Flooring - Wood, Flooring - Hardwood, Flooring - Stone/Ceramic Tile
Fireplaces Number 2
Fireplaces Type Living Room
Appliance Range, Dishwasher, Disposal, Trash Compactor, Microwave, Oil Water Heater, Tank Water Heater, Utility Connections for Electric Range, Utility Connections for Electric Dryer
Laundry Closet/Cabinets - Custom Built, Second Floor, Washer Hookup
Exterior
Exterior Feature Sprinkler System
Garage Spaces 2.0
Community Features Public Transportation, Shopping, Walk/Jog Trails, Medical Facility, Bike Path, Conservation Area, Highway Access, Sidewalks
Utilities Available for Electric Range, for Electric Dryer, Washer Hookup
View Y/N Yes
View Scenic View(s)
Roof Type Rubber
Total Parking Spaces 6
Garage Yes
Building
Lot Description Cul-De-Sac, Wooded
Foundation Concrete Perimeter
Sewer Public Sewer
Water Public
Schools
Elementary Schools Fiske
Middle Schools Wms
High Schools Whs
Others
Senior Community false
Acceptable Financing Contract
Listing Terms Contract
Read Less Info
Want to know what your home might be worth? Contact us for a FREE valuation!

Our team is ready to help you sell your home for the highest possible price ASAP
Bought with Kathy Kelley • Berkshire Hathaway HomeServices Town and Country Real Estate



