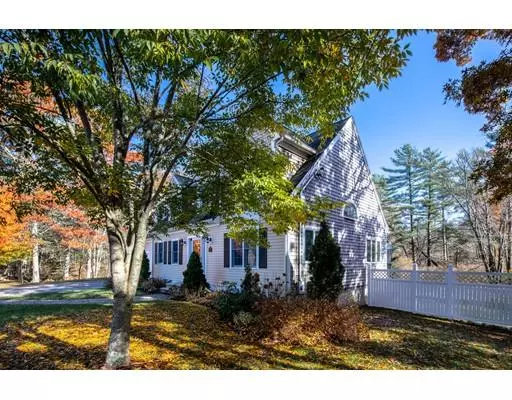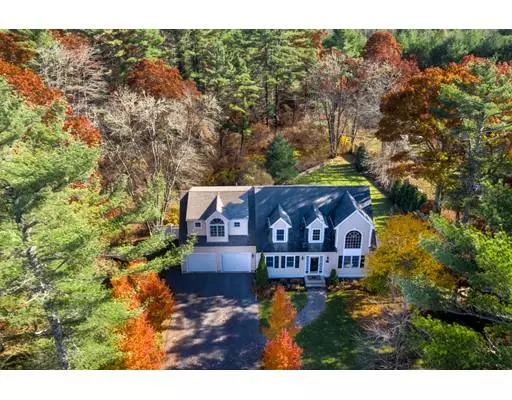For more information regarding the value of a property, please contact us for a free consultation.
Key Details
Sold Price $480,000
Property Type Single Family Home
Sub Type Single Family Residence
Listing Status Sold
Purchase Type For Sale
Square Footage 2,232 sqft
Price per Sqft $215
MLS Listing ID 72425669
Sold Date 02/21/19
Style Cape
Bedrooms 3
Full Baths 2
Half Baths 1
HOA Y/N false
Year Built 2000
Annual Tax Amount $5,558
Tax Year 2018
Lot Size 1.190 Acres
Acres 1.19
Property Description
NEW PRICE! MOTIVATED SELLER! This modern 3-br/2.5-ba extended Cape is located on bucolic Crystal Spring Rd, minutes from the village and easy access to the highway. It offers over 2,200 sq ft of living space, plus 1,000 sq ft of finished basement including bar and entertainment/workout area. The landscaped backyard has a seating area with pergola, fire pit, and in-ground pool all comfortably situated on 1.19 acres. The open concept first floor living room has a 2-story vaulted ceiling and opens to a modern kitchen with direct access to the backyard. The 2nd floor master suite offers privacy with a large vaulted room, walk-in closet and ensuite bath. For the size and amenities, this home is a great value for the money.
Location
State MA
County Plymouth
Zoning RR8
Direction North Street to Crystal Spring Rd.
Rooms
Basement Full, Finished, Interior Entry, Sump Pump
Primary Bedroom Level Second
Dining Room Flooring - Hardwood, Recessed Lighting
Kitchen Bathroom - Half, Closet, Flooring - Stone/Ceramic Tile, Dining Area, Countertops - Stone/Granite/Solid, Kitchen Island, Breakfast Bar / Nook, Cabinets - Upgraded, Deck - Exterior, Dryer Hookup - Electric, Open Floorplan, Recessed Lighting, Stainless Steel Appliances, Washer Hookup, Lighting - Overhead
Interior
Interior Features Cable Hookup, Wet bar, Home Office, Play Room
Heating Baseboard, Oil
Cooling Window Unit(s)
Flooring Wood, Carpet, Flooring - Wall to Wall Carpet
Appliance Range, Dishwasher, Microwave, Refrigerator, Freezer, Washer, Dryer, Oil Water Heater, Tank Water Heater
Laundry Electric Dryer Hookup, Washer Hookup, First Floor
Exterior
Exterior Feature Rain Gutters, Stone Wall
Garage Spaces 2.0
Pool In Ground
Community Features Shopping, Tennis Court(s), Park, Walk/Jog Trails, Stable(s), Golf, Medical Facility, Laundromat, Bike Path, Conservation Area, Highway Access, House of Worship, Private School, Public School, University
Waterfront Description Beach Front, Harbor, 1 to 2 Mile To Beach, Beach Ownership(Public)
Roof Type Shingle
Total Parking Spaces 4
Garage Yes
Private Pool true
Building
Lot Description Wooded
Foundation Concrete Perimeter
Sewer Private Sewer
Water Public
Schools
Elementary Schools Center/Ohs
Middle Schools Orrjhs
High Schools Orrhs
Others
Senior Community false
Acceptable Financing Contract
Listing Terms Contract
Read Less Info
Want to know what your home might be worth? Contact us for a FREE valuation!

Our team is ready to help you sell your home for the highest possible price ASAP
Bought with Sharon Simmons • RE/MAX Vantage



