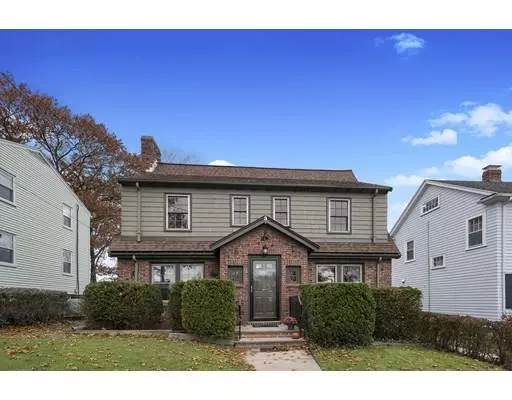For more information regarding the value of a property, please contact us for a free consultation.
Key Details
Sold Price $845,000
Property Type Single Family Home
Sub Type Single Family Residence
Listing Status Sold
Purchase Type For Sale
Square Footage 1,843 sqft
Price per Sqft $458
Subdivision Moss Hill
MLS Listing ID 72423692
Sold Date 03/15/19
Style Gambrel /Dutch
Bedrooms 3
Full Baths 2
Half Baths 1
Year Built 1935
Annual Tax Amount $4,863
Tax Year 2018
Lot Size 6,098 Sqft
Acres 0.14
Property Description
Beautiful renovations of an elegant Dutch Gambrel in sought after Moss Hill. From the graceful center entry, every surface has been touched. New interior and exterior paint, new eat in kitchen, ceramic floors and quartz counters, upgraded baths, refinished gleaming hardwood floors, and lighting. Generous proportioned beamed living room with fireplace leads to a serene rear office with sliders onto the back deck. The dining room boasts natural woodwork, moldings and built in hutch. Front to back master suite with walk in closet, bath and direct access to a sweet private balcony. Retreat to the cozy lower level family room with fireplace. Lower level also has a great workshop bench area, laundry and storage. Level yard with a two bay garage complete the package. 2017 direct vent heat system and on demand hot water. Steps to Arboretum, Pond, close to Medical areas and JP's vibrant Centre St restaurants and shops!
Location
State MA
County Suffolk
Area Jamaica Plain
Zoning Res
Direction Centre St to Whitcomb Ave, left on Malcolm
Rooms
Family Room Flooring - Wood
Basement Full, Partially Finished, Walk-Out Access, Interior Entry, Bulkhead
Primary Bedroom Level Second
Dining Room Flooring - Hardwood
Kitchen Flooring - Stone/Ceramic Tile, Dining Area, Countertops - Stone/Granite/Solid, Remodeled, Stainless Steel Appliances
Interior
Interior Features Home Office
Heating Hot Water, Natural Gas
Cooling None
Flooring Tile, Hardwood, Flooring - Hardwood
Fireplaces Number 2
Fireplaces Type Family Room, Living Room
Appliance Range, Dishwasher, Disposal, Microwave, Refrigerator, Gas Water Heater, Utility Connections for Gas Range
Laundry In Basement
Exterior
Exterior Feature Balcony / Deck, Balcony
Garage Spaces 2.0
Community Features Public Transportation, Shopping, Park, Walk/Jog Trails, Medical Facility, Conservation Area
Utilities Available for Gas Range
Roof Type Shingle
Total Parking Spaces 4
Garage Yes
Building
Foundation Block
Sewer Public Sewer
Water Public
Architectural Style Gambrel /Dutch
Read Less Info
Want to know what your home might be worth? Contact us for a FREE valuation!

Our team is ready to help you sell your home for the highest possible price ASAP
Bought with The Boston Home Team • Unlimited Sotheby's International Realty



