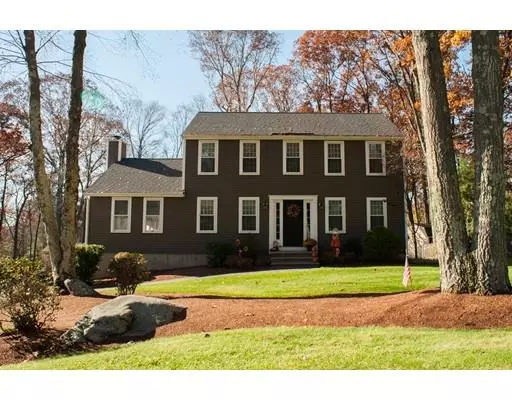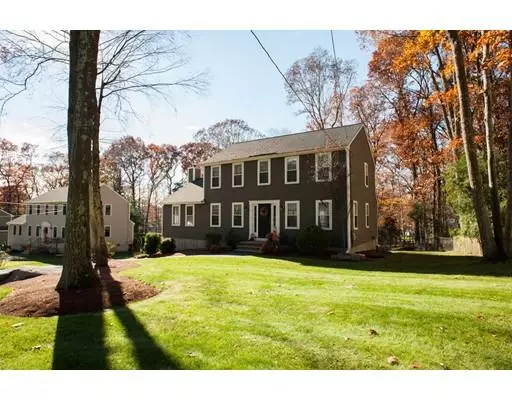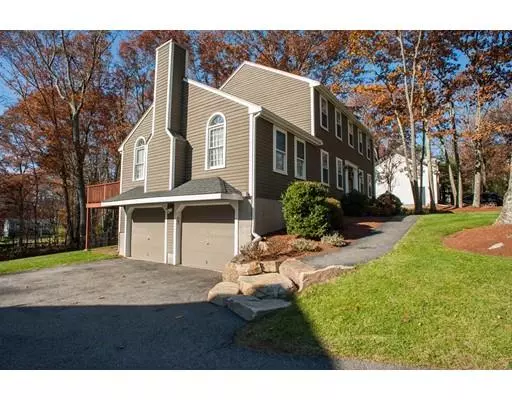For more information regarding the value of a property, please contact us for a free consultation.
Key Details
Sold Price $415,000
Property Type Single Family Home
Sub Type Single Family Residence
Listing Status Sold
Purchase Type For Sale
Square Footage 1,908 sqft
Price per Sqft $217
Subdivision Whitin Woods
MLS Listing ID 72422151
Sold Date 02/08/19
Style Colonial
Bedrooms 3
Full Baths 2
Half Baths 1
Year Built 1994
Annual Tax Amount $3,973
Tax Year 2018
Lot Size 0.460 Acres
Acres 0.46
Property Description
Better than new construction. This completely updated home is situated in an established, highly desirable neighborhood. The minute you see the outside of this pristine home, you know it is something special. Updated kitchen with custom white cabinets, brand new SS appliances and quartz counter tops. New hardwood flooring in living areas and bedrooms; new tile flooring in baths. Attached family room with cathedral ceilings, fireplace with new tile hearth, and sliders to deck. Formal Dining room and Living room. Rooms freshly painted with current colors. Custom closets. New windows. Roof less than 10 years old. 7 zone irrigation system, Wired for generator. Exterior painted within last 5 years. Fully floored attic providing plenty of storage. Partially fenced back yard. Gorgeous sweeping lawns and landscaping complete the package. Close to schools, shopping, and major highway access. Move in and simply enjoy living in this wonderful home.
Location
State MA
County Worcester
Area Whitinsville
Zoning Res
Direction Swift Rd to Hickory to Carole
Rooms
Family Room Flooring - Hardwood
Basement Full
Primary Bedroom Level Second
Dining Room Flooring - Hardwood
Kitchen Flooring - Hardwood, Countertops - Stone/Granite/Solid, Deck - Exterior, Remodeled, Stainless Steel Appliances
Interior
Heating Oil
Cooling None
Flooring Tile, Hardwood
Fireplaces Number 1
Appliance Range, Dishwasher, Microwave, Tank Water Heaterless, Utility Connections for Gas Range
Laundry Electric Dryer Hookup, Washer Hookup, First Floor
Exterior
Exterior Feature Sprinkler System
Garage Spaces 2.0
Fence Fenced
Community Features Shopping, Pool, Park, Golf, Conservation Area, Highway Access, House of Worship, Public School
Utilities Available for Gas Range
Roof Type Shingle
Total Parking Spaces 6
Garage Yes
Building
Lot Description Cul-De-Sac, Cleared
Foundation Concrete Perimeter
Sewer Public Sewer
Water Public
Architectural Style Colonial
Schools
Elementary Schools Nes
Middle Schools Nms
High Schools Nhs
Others
Acceptable Financing Other (See Remarks)
Listing Terms Other (See Remarks)
Read Less Info
Want to know what your home might be worth? Contact us for a FREE valuation!

Our team is ready to help you sell your home for the highest possible price ASAP
Bought with Timothy Walsh • Keller Williams Realty Premier Properities



