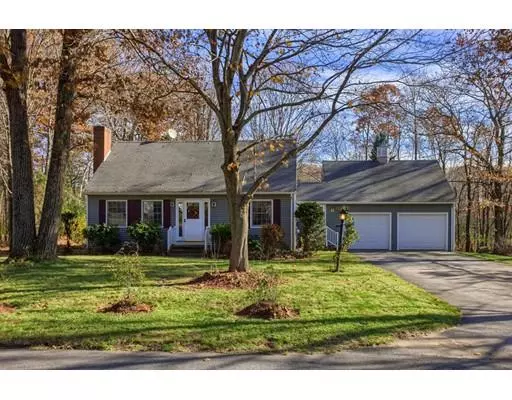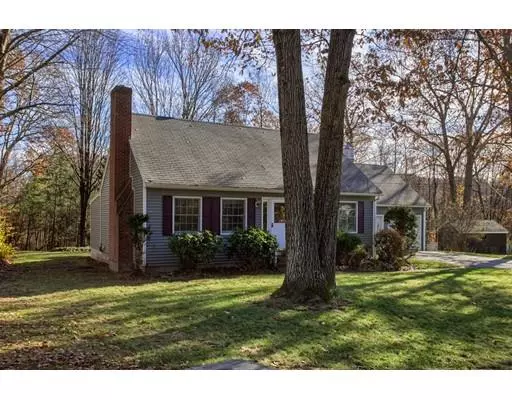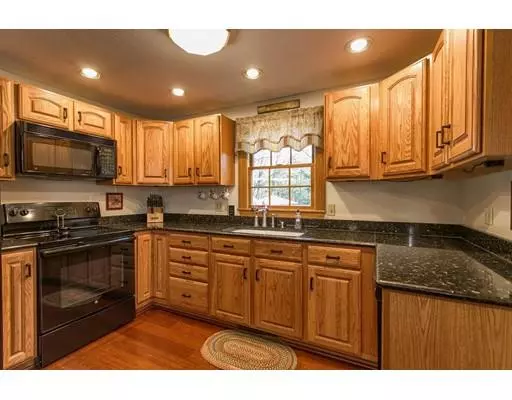For more information regarding the value of a property, please contact us for a free consultation.
Key Details
Sold Price $250,000
Property Type Single Family Home
Sub Type Single Family Residence
Listing Status Sold
Purchase Type For Sale
Square Footage 1,639 sqft
Price per Sqft $152
MLS Listing ID 72422087
Sold Date 02/28/19
Style Cape
Bedrooms 3
Full Baths 2
HOA Y/N false
Year Built 1970
Annual Tax Amount $4,451
Tax Year 2018
Lot Size 0.560 Acres
Acres 0.56
Property Description
As soon as you step into this perfectly manicured home, you will appreciate the endless upgrades and stunning touches! The beautiful, updated kitchen with oak cabinets, granite counter tops and stunning lighting is perfect for entertaining. These sellers have upgraded with new Anderson double pane windows and beautiful hardwood floors throughout. If you like the quaint touches of a New England cape, there's a built-in china cabinet and gorgeous chair rail molding. Enjoy the cozy fireplace and large formal living room with winter around the corner. The first floor master bedroom shifts into a large, beautiful, heated sun room - perfect for anyone looking for a master bedroom suite. There's first floor laundry, central vac and extra expansion over the garage. This home sits on over a half acre of land, with a private, wooded yard, in one of the most desired neighborhoods of the area while close to Route 2.
Location
State MA
County Worcester
Zoning RA
Direction Elm Street to Lennon Street to Eastwood Circle
Rooms
Basement Full, Bulkhead
Primary Bedroom Level First
Dining Room Closet, Flooring - Hardwood, Chair Rail
Kitchen Flooring - Hardwood, Window(s) - Bay/Bow/Box, Pantry, Countertops - Stone/Granite/Solid, Breakfast Bar / Nook, Recessed Lighting
Interior
Interior Features Closet, Sun Room, Entry Hall, Central Vacuum
Heating Baseboard, Oil
Cooling None
Flooring Vinyl, Carpet, Hardwood, Flooring - Wall to Wall Carpet, Flooring - Hardwood
Fireplaces Number 1
Fireplaces Type Living Room
Appliance Range, Dishwasher, Disposal, Microwave, Washer, Dryer, Oil Water Heater, Tank Water Heater, Utility Connections for Electric Range, Utility Connections for Electric Oven, Utility Connections for Electric Dryer
Laundry Dryer Hookup - Electric, Washer Hookup
Exterior
Garage Spaces 2.0
Community Features Public Transportation, Shopping, Laundromat, Highway Access, Public School
Utilities Available for Electric Range, for Electric Oven, for Electric Dryer, Washer Hookup
Roof Type Shingle
Total Parking Spaces 6
Garage Yes
Building
Lot Description Wooded, Easements, Level
Foundation Concrete Perimeter
Sewer Public Sewer
Water Public
Architectural Style Cape
Schools
High Schools Gardner High
Others
Senior Community false
Read Less Info
Want to know what your home might be worth? Contact us for a FREE valuation!

Our team is ready to help you sell your home for the highest possible price ASAP
Bought with Jackie Leger • Jackie Leger Real Estate Services



