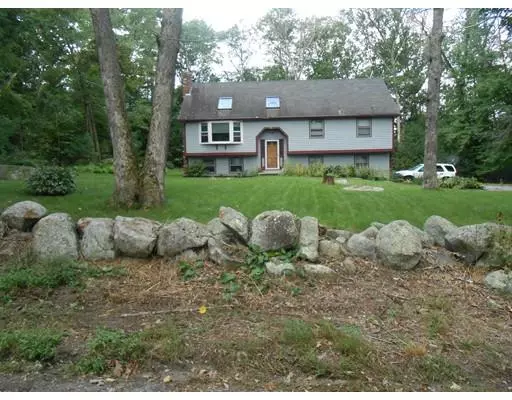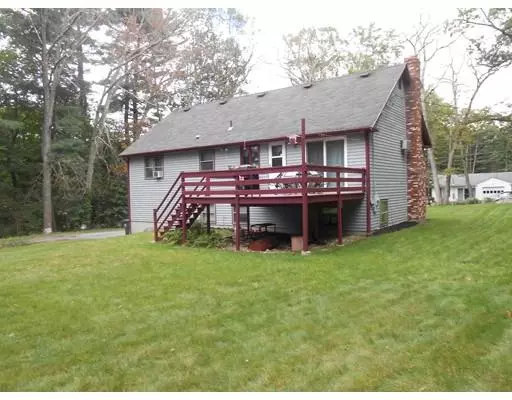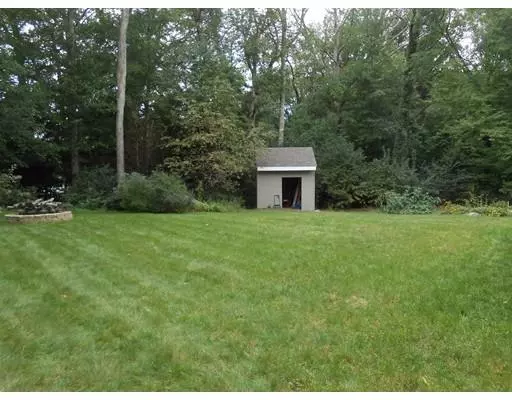For more information regarding the value of a property, please contact us for a free consultation.
Key Details
Sold Price $310,000
Property Type Single Family Home
Sub Type Single Family Residence
Listing Status Sold
Purchase Type For Sale
Square Footage 2,288 sqft
Price per Sqft $135
Subdivision Established Neighborhood
MLS Listing ID 72421601
Sold Date 09/09/19
Bedrooms 3
Full Baths 2
HOA Y/N false
Year Built 1982
Annual Tax Amount $4,498
Tax Year 2018
Lot Size 0.880 Acres
Acres 0.88
Property Description
Spacious home in a tranquil country setting. Lots of space for the growing family with 3 bedrooms on the main level dining room, roomy kitchen and 2 finished rooms with wood stove in the lower level that could be utilized for office exercise room den rec room or just plain relaxing. There is also a fireplace in the living room to cozy up to on chilly evenings. The home is situated on a nice level lot that is ideal for outside activities Perfect for growing lots of flowers or planting a veggie garden. The River Bend Farm is conveniently located near by offering fishing walking trails and picnic areas to enjoy those sunny fun filled days and a Medical Facility is just down the road. Exterior was painted within the last year and some inside painting done. Truly this is an ideal home in a choice location with scenic views that will fulfill all of your needs and beyond. Bring your clients along with their personal touch ideas. Take a look at all of the possibilities.
Location
State MA
County Worcester
Area North Uxbridge
Zoning RB
Direction Hartford Ave to Oak Street near Medical Ctr & River Bend Farm & Walking Trail or from Rte 16 to Oak
Rooms
Family Room Wood / Coal / Pellet Stove, Flooring - Wall to Wall Carpet
Basement Full, Partially Finished, Walk-Out Access, Interior Entry, Garage Access, Concrete
Primary Bedroom Level First
Dining Room Flooring - Hardwood, Deck - Exterior, Exterior Access
Kitchen Flooring - Hardwood, Dining Area
Interior
Interior Features Bonus Room, Central Vacuum
Heating Central, Electric
Cooling Wall Unit(s)
Flooring Carpet, Hardwood, Flooring - Wall to Wall Carpet
Fireplaces Number 1
Fireplaces Type Living Room
Appliance Range, Dishwasher, Microwave, Refrigerator, Electric Water Heater, Utility Connections for Electric Range, Utility Connections for Electric Oven, Utility Connections for Electric Dryer
Laundry In Basement, Washer Hookup
Exterior
Exterior Feature Rain Gutters, Garden, Stone Wall
Community Features Shopping, Walk/Jog Trails, Medical Facility, Bike Path, Highway Access, Public School
Utilities Available for Electric Range, for Electric Oven, for Electric Dryer, Washer Hookup
View Y/N Yes
View Scenic View(s)
Roof Type Shingle
Total Parking Spaces 4
Garage Yes
Building
Lot Description Wooded, Cleared, Level
Foundation Concrete Perimeter
Sewer Private Sewer
Water Public
Schools
Elementary Schools Taft
Middle Schools Whitin/Mcclosky
High Schools Uhs
Others
Senior Community false
Acceptable Financing Contract
Listing Terms Contract
Read Less Info
Want to know what your home might be worth? Contact us for a FREE valuation!

Our team is ready to help you sell your home for the highest possible price ASAP
Bought with Dennis Leroux • LeRoux Realty Group



