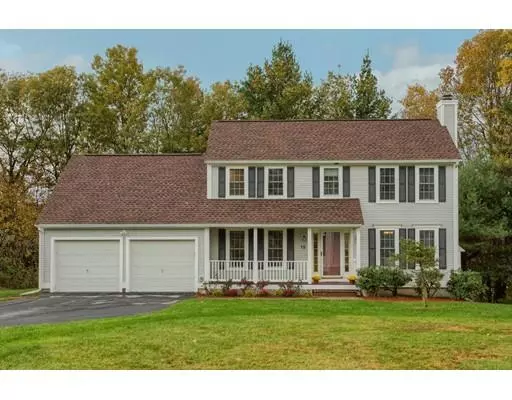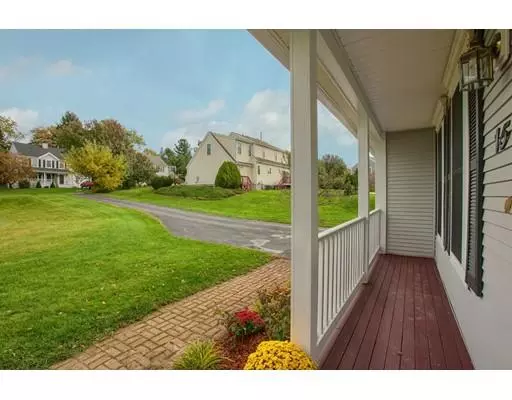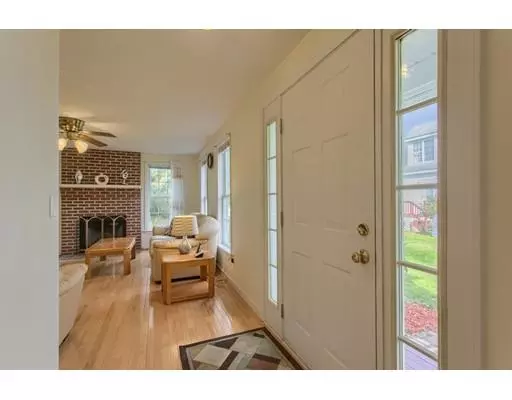For more information regarding the value of a property, please contact us for a free consultation.
Key Details
Sold Price $533,000
Property Type Single Family Home
Sub Type Single Family Residence
Listing Status Sold
Purchase Type For Sale
Square Footage 2,300 sqft
Price per Sqft $231
MLS Listing ID 72418354
Sold Date 01/25/19
Style Colonial
Bedrooms 4
Full Baths 1
Half Baths 1
HOA Y/N false
Year Built 1997
Annual Tax Amount $7,369
Tax Year 2018
Lot Size 0.340 Acres
Acres 0.34
Property Description
Tucked away in a great neighborhood and close to Rte 9 is this stunning 4 bedroom colonial in mint condition with gleaming hardwood floors + soft neutral tones throughout. Spacious kitchen w/ granite counters, cathedral ceiling + dramatic back stairway leading to second level. Spacious dining room + lovely open living room w/ cozy fireplace. First floor bedroom has large closet + half bath. Upstairs, you'll find 3 generously sized bedrooms, including an over sized master bedroom + main bath.Tons of closet space throughout the home. Lower level boasts additional finished living space w/ carpeting + some built-in shelving.Unfinished section of basement has a set of stairs to garage + a set leading to main living area. Large 2 car garage, ample parking in extensive driveway + private back yard oasis w/ large deck off kitchen.. Easy highway access, close to shopping, T-station + everything Rte. 9 has to offer.
Location
State MA
County Worcester
Zoning S RE
Direction Rte 9 to 135/Milk to Meadow Rd to Indian Pond Rd
Rooms
Family Room Flooring - Wall to Wall Carpet
Basement Full, Partially Finished, Interior Entry, Garage Access, Radon Remediation System
Primary Bedroom Level Second
Dining Room Flooring - Hardwood
Kitchen Cathedral Ceiling(s), Flooring - Stone/Ceramic Tile, Countertops - Stone/Granite/Solid, Exterior Access
Interior
Heating Forced Air, Natural Gas
Cooling Window Unit(s)
Flooring Tile, Carpet, Hardwood
Fireplaces Number 1
Fireplaces Type Living Room
Appliance Range, Dishwasher, Disposal, Refrigerator, Washer, Dryer, Tank Water Heater, Utility Connections for Gas Range, Utility Connections for Gas Dryer
Laundry Gas Dryer Hookup, Washer Hookup, In Basement
Exterior
Exterior Feature Rain Gutters
Garage Spaces 2.0
Community Features Public Transportation, Shopping, Medical Facility, Laundromat, Conservation Area, Highway Access, House of Worship, Public School, T-Station
Utilities Available for Gas Range, for Gas Dryer
Roof Type Shingle
Total Parking Spaces 8
Garage Yes
Building
Lot Description Cul-De-Sac, Easements, Level
Foundation Concrete Perimeter
Sewer Public Sewer
Water Public
Schools
Elementary Schools Armstrong/Mill
Middle Schools Gibbons Middle
High Schools Westboro High
Others
Senior Community false
Acceptable Financing Contract
Listing Terms Contract
Read Less Info
Want to know what your home might be worth? Contact us for a FREE valuation!

Our team is ready to help you sell your home for the highest possible price ASAP
Bought with Mary G. Wood • RE/MAX Executive Realty



