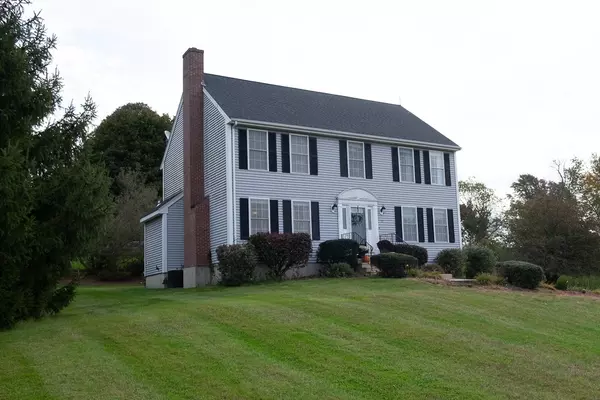For more information regarding the value of a property, please contact us for a free consultation.
Key Details
Sold Price $419,000
Property Type Single Family Home
Sub Type Single Family Residence
Listing Status Sold
Purchase Type For Sale
Square Footage 2,170 sqft
Price per Sqft $193
MLS Listing ID 72415511
Sold Date 12/31/18
Style Colonial
Bedrooms 4
Full Baths 2
Half Baths 1
Year Built 1996
Annual Tax Amount $5,845
Tax Year 2018
Lot Size 1.000 Acres
Acres 1.0
Property Description
Lovely 4 bedroom Colonial located on a cul-de-sac with gorgeous sunsets and views from up on the hill top. Nothing to do but move right in. Nice open floor plan for todays family centered by a beautiful kitchen with granite countertops, stainless steal appliances, glass backsplash and hardwood floors which opens to a charming family room with a stunning stone fireplace. First floor also has a great size dining room with hardwoods, office/2 family room & 1/2 bath with 1st floor laundry. Upstairs you'll find an exceptional cathedral master bedroom with walk-in closet and master bath. 3 large additional bedrooms with another full bath. Many updates include new roof, boiler, seal coat driveway, water softener system & refinished hardwoods. Substantial yard, Central Air, Great location close to route 16/ Mendon Line. Welcome Home!
Location
State MA
County Worcester
Zoning RC
Direction Hartford Ave to Big Rock Road.
Rooms
Family Room Ceiling Fan(s), Flooring - Wall to Wall Carpet
Basement Full
Primary Bedroom Level Second
Dining Room Flooring - Hardwood, Window(s) - Bay/Bow/Box
Kitchen Flooring - Hardwood, Dining Area, Pantry, Countertops - Stone/Granite/Solid, Kitchen Island, Deck - Exterior, Remodeled, Stainless Steel Appliances
Interior
Interior Features Office
Heating Baseboard, Oil
Cooling Central Air
Flooring Carpet, Hardwood, Stone / Slate, Flooring - Wall to Wall Carpet
Fireplaces Number 1
Fireplaces Type Family Room
Appliance Range, Dishwasher, Microwave, Refrigerator, Washer, Dryer, Oil Water Heater, Plumbed For Ice Maker, Utility Connections for Electric Range, Utility Connections for Electric Dryer
Laundry Bathroom - Half, Flooring - Stone/Ceramic Tile, Main Level, First Floor, Washer Hookup
Exterior
Exterior Feature Rain Gutters
Garage Spaces 2.0
Community Features Shopping, Park, Medical Facility, House of Worship, Private School, Public School
Utilities Available for Electric Range, for Electric Dryer, Washer Hookup, Icemaker Connection
View Y/N Yes
View Scenic View(s)
Roof Type Shingle
Total Parking Spaces 8
Garage Yes
Building
Foundation Concrete Perimeter
Sewer Inspection Required for Sale, Private Sewer
Water Private
Architectural Style Colonial
Schools
Elementary Schools Whitin
Middle Schools Mccloskey
High Schools Uxbridge
Others
Acceptable Financing Contract
Listing Terms Contract
Read Less Info
Want to know what your home might be worth? Contact us for a FREE valuation!

Our team is ready to help you sell your home for the highest possible price ASAP
Bought with Joanna King • Tangney Properties



